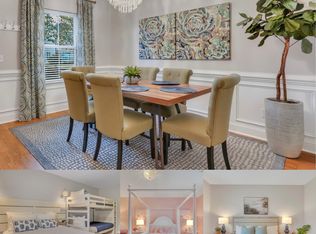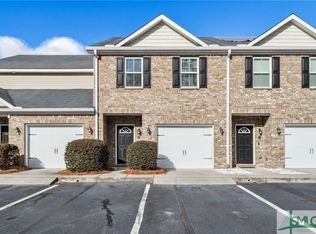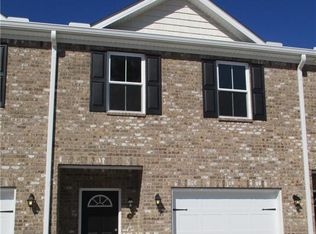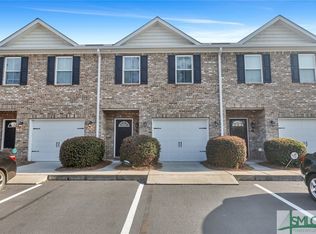Amenity filled maintenance free living nestled in Glenwood Grove at Berwick Plantation. Phenomenal end unit townhome conveniently located between downtown Savannah & Richmond Hill/Fort Stewart areas with easy access to I-95/I-16. This spacious 2 story, 3 br/2.5ba home is just shy of 2,000 sqft and is complete with a formal dining (with trim package), living room & a bonus/flex area that can be easily converted into an office/4th bedroom. The primary suite is complete with an en-suite bathroom featuring double vanity, separate shower, soaking tub & a walk-in closet. Upstairs bedrooms are generously sized with large walk in closets. Open car garage with 2 assigned parking spaces with LP flooring through home. Home has been professionally deep cleaned and turn key ready.
This property is off market, which means it's not currently listed for sale or rent on Zillow. This may be different from what's available on other websites or public sources.




