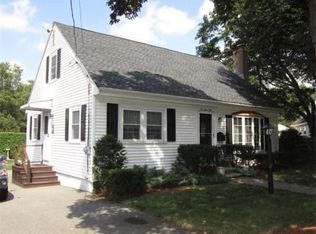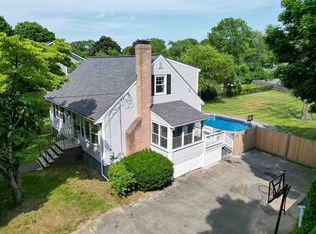Center Entrance Colonial with Farmer's Porch on corner lot near Reading line. Totally renovated down to studs with new Heat/Central Air, Electrical, Plumbing, Roof and Windows, this home boasts 3 generous bedrooms and 4 bathrooms, finished family room/office in basement with Beautiful White Kitchen with Granite Peninsula open to large Dining Area, Front to Back Living Room with Fireplace and new hardwood floors throughout. First floor laundry hookup in half bath. Huge Master Bedroom Suite with Walk In Closet and Custom Shower. Pick your carpet color or upgrade to HW Floors in Bedrooms. Large yard with PlaySet and Shed. New 6 Car Driveway. Nothing to do but move into this well appointed property! Turn Key!
This property is off market, which means it's not currently listed for sale or rent on Zillow. This may be different from what's available on other websites or public sources.

