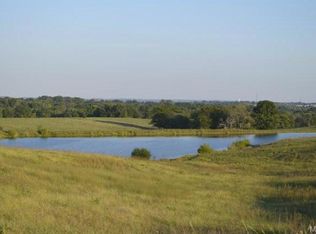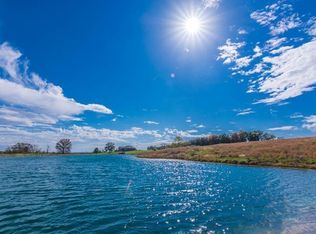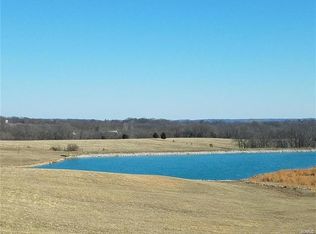Closed
Listing Provided by:
Brandon L Shurtz 573-864-4589,
Worth Clark Realty
Bought with: RE/MAX Platinum
Price Unknown
40 Red Ridge Dr, Winfield, MO 63389
5beds
4,772sqft
Single Family Residence
Built in 2010
6.03 Acres Lot
$866,800 Zestimate®
$--/sqft
$3,583 Estimated rent
Home value
$866,800
$771,000 - $979,000
$3,583/mo
Zestimate® history
Loading...
Owner options
Explore your selling options
What's special
DREAM HOME ANYONE??? Check out this AMAZING Lincoln County atrium ranch with it's own PRIVATE LAKE and waterfront to an additional lake with a PRIVATE BEACH!!! With 5 beds and almost 5000 sq. ft. this BEAUTIFUL BEAUTIFUL beast is an absolute show stopper!! 8 CAR GARAGE!!! Huge MAN CAVE ready space with elevator above 2nd garage!! HUGE entryway with vaulted living room with TONS of natural light!! HUGE wall of windows overlooks GORGEOUS perfectly manicured 6 acre lot!!! STUNNING ATRIUM gives a this home the full luxury feel!! First floor offers wonderful master suite and 2 additional bedrooms with Jack and Jill bathroom. Lower level offers finished basement with media room, fully bar with seating, 2 additional bedrooms and a SUPER cool playroom! Outside you will find an outdoor fireplace, covered patio overlooking the private lake and playground area. The 6 acres is attached to the additional lake providing a private beach and dock! This home is a must see in person!!!!
Zillow last checked: 8 hours ago
Listing updated: April 28, 2025 at 05:04pm
Listing Provided by:
Brandon L Shurtz 573-864-4589,
Worth Clark Realty
Bought with:
Lisa D Peabody, 2002017220
RE/MAX Platinum
Source: MARIS,MLS#: 24066437 Originating MLS: St. Charles County Association of REALTORS
Originating MLS: St. Charles County Association of REALTORS
Facts & features
Interior
Bedrooms & bathrooms
- Bedrooms: 5
- Bathrooms: 4
- Full bathrooms: 4
- Main level bathrooms: 3
- Main level bedrooms: 3
Heating
- Geothermal, Heat Pump, Zoned, Electric
Cooling
- Ceiling Fan(s), Central Air, Electric, Zoned
Appliances
- Included: Dishwasher, Disposal, Double Oven, Electric Cooktop, Microwave, Refrigerator, Electric Water Heater, Water Softener Rented
- Laundry: Main Level
Features
- Workshop/Hobby Area, Dining/Living Room Combo, Kitchen/Dining Room Combo, Separate Dining, Open Floorplan, High Ceilings, Vaulted Ceiling(s), Walk-In Closet(s), Breakfast Bar, Custom Cabinetry, Eat-in Kitchen, Pantry, Walk-In Pantry, Double Vanity, Tub, Entrance Foyer
- Flooring: Carpet, Hardwood
- Windows: Window Treatments
- Basement: Partially Finished,Concrete,Sleeping Area,Walk-Out Access
- Number of fireplaces: 2
- Fireplace features: Recreation Room, Wood Burning, Great Room, Other
Interior area
- Total structure area: 4,772
- Total interior livable area: 4,772 sqft
- Finished area above ground: 2,921
- Finished area below ground: 1,851
Property
Parking
- Total spaces: 8
- Parking features: Attached, Garage
- Attached garage spaces: 8
Features
- Levels: One
- Patio & porch: Patio, Covered
- Has view: Yes
- Waterfront features: Waterfront, Lake
Lot
- Size: 6.03 Acres
- Features: Corner Lot, Cul-De-Sac, Level, Views, Waterfront
Details
- Additional structures: Garage(s), Outbuilding, RV/Boat Storage, Second Garage, Storage, Utility Building, Workshop
- Parcel number: 135015000000001031
- Special conditions: Standard
Construction
Type & style
- Home type: SingleFamily
- Architectural style: Traditional,Ranch
- Property subtype: Single Family Residence
Materials
- Brick, Vinyl Siding
Condition
- Year built: 2010
Utilities & green energy
- Sewer: Septic Tank
- Water: Well
- Utilities for property: Underground Utilities
Community & neighborhood
Security
- Security features: Smoke Detector(s)
Location
- Region: Winfield
- Subdivision: Eagle Summit Estates
HOA & financial
HOA
- HOA fee: $750 annually
Other
Other facts
- Listing terms: Cash,FHA,Other,Conventional,USDA Loan,VA Loan
- Ownership: Private
- Road surface type: Concrete
Price history
| Date | Event | Price |
|---|---|---|
| 1/31/2025 | Sold | -- |
Source: | ||
| 12/18/2024 | Pending sale | $850,000$178/sqft |
Source: | ||
| 11/11/2024 | Listed for sale | $850,000+17.2%$178/sqft |
Source: | ||
| 12/15/2021 | Sold | -- |
Source: | ||
| 12/15/2021 | Pending sale | $725,000$152/sqft |
Source: | ||
Public tax history
| Year | Property taxes | Tax assessment |
|---|---|---|
| 2024 | $5,320 -0.5% | $92,906 |
| 2023 | $5,345 +5.5% | $92,906 |
| 2022 | $5,064 | $92,906 +21.6% |
Find assessor info on the county website
Neighborhood: 63389
Nearby schools
GreatSchools rating
- NAWinfield Elementary SchoolGrades: PK-2Distance: 1.7 mi
- 7/10Winfield Middle SchoolGrades: 6-8Distance: 1.9 mi
- 3/10Winfield High SchoolGrades: 9-12Distance: 2.1 mi
Schools provided by the listing agent
- Elementary: Winfield Elem.
- Middle: Winfield Middle
- High: Winfield High
Source: MARIS. This data may not be complete. We recommend contacting the local school district to confirm school assignments for this home.
Get a cash offer in 3 minutes
Find out how much your home could sell for in as little as 3 minutes with a no-obligation cash offer.
Estimated market value$866,800
Get a cash offer in 3 minutes
Find out how much your home could sell for in as little as 3 minutes with a no-obligation cash offer.
Estimated market value
$866,800


