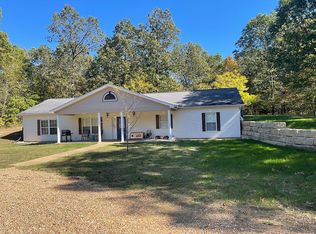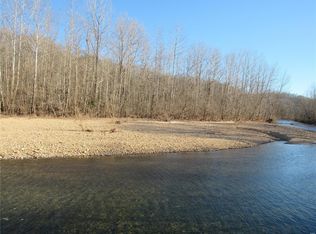Closed
Listing Provided by:
Lynda L Wynn 573-259-2440,
Wynn Realty
Bought with: Sharlene Henry Real Estate LLC
Price Unknown
40 Red Fox Rd, Steelville, MO 65565
3beds
2,000sqft
Farm
Built in 1975
16 Acres Lot
$198,700 Zestimate®
$--/sqft
$1,831 Estimated rent
Home value
$198,700
$149,000 - $254,000
$1,831/mo
Zestimate® history
Loading...
Owner options
Explore your selling options
What's special
ELMER FUDD'S OLD HUNTING GROUNDS .. sure looks full with Bambi, Thumper and all the wildlife having the run of this 15 Acres more of less. The old hunter quit so it's your turn to AIM, BAG & TAG your future meal right on this sweet property of natural woods (not sure when it was last cut, but a long time back), beautiful rolling hills with Vista's in every directions, nice cozy Deer population valleys and this once upon a dream home needing your love and attention but what a house it is! A huge garage very uniquely equipped with heavy timber flooring (I see an idea here already!) a full basement in the garage too. This location puts you about 1/2 mile to Huzzah Valley Resort, hosting some of the best floating on the crystal Clear Creek or, it is just about 3/4 mile from National Forest but, considering you have a playground for the tails already, just aim and shoot here. Sold "as is" and "where is" condition.
Zillow last checked: 8 hours ago
Listing updated: April 28, 2025 at 04:57pm
Listing Provided by:
Lynda L Wynn 573-259-2440,
Wynn Realty
Bought with:
Lisa Halbert, 2020040226
Sharlene Henry Real Estate LLC
Source: MARIS,MLS#: 22045563 Originating MLS: Franklin County Board of REALTORS
Originating MLS: Franklin County Board of REALTORS
Facts & features
Interior
Bedrooms & bathrooms
- Bedrooms: 3
- Bathrooms: 3
- Full bathrooms: 3
- Main level bathrooms: 1
- Main level bedrooms: 1
Heating
- Forced Air
Cooling
- Ceiling Fan(s), Central Air, Electric
Appliances
- Included: Electric Water Heater
Features
- Has basement: No
- Has fireplace: No
Interior area
- Total structure area: 2,000
- Total interior livable area: 2,000 sqft
- Finished area above ground: 2,000
Property
Parking
- Parking features: Additional Parking, Detached, Oversized, Tandem, Storage, Workshop in Garage
Features
- Fencing: None
Lot
- Size: 16 Acres
- Features: Adjoins Wooded Area, Gently Rolling, Level, Scattered Woods, Wooded
Details
- Additional structures: Outbuilding, Workshop
- Parcel number: 107.035000003.000
- Special conditions: Standard
- Wooded area: 653400
Construction
Type & style
- Home type: SingleFamily
- Architectural style: Other
- Property subtype: Farm
Materials
- Other
- Foundation: Slab
Condition
- Year built: 1975
Utilities & green energy
- Sewer: Septic Tank
- Water: Well
- Utilities for property: Electricity Available, Natural Gas Available, Water Available, Sewer Available, Phone Available
Community & neighborhood
Location
- Region: Steelville
- Subdivision: No Name
Other
Other facts
- Listing terms: Cash
- Ownership: Private
- Road surface type: Asphalt, Gravel
Price history
| Date | Event | Price |
|---|---|---|
| 5/1/2025 | Listing removed | $115,000$58/sqft |
Source: | ||
| 3/27/2025 | Listed for sale | $115,000$58/sqft |
Source: | ||
| 3/26/2025 | Contingent | $115,000$58/sqft |
Source: | ||
| 10/26/2024 | Listed for sale | $115,000-3.4%$58/sqft |
Source: | ||
| 3/24/2023 | Sold | -- |
Source: | ||
Public tax history
Tax history is unavailable.
Neighborhood: 65565
Nearby schools
GreatSchools rating
- 4/10Steelville Elementary SchoolGrades: PK-4Distance: 7.8 mi
- 4/10Steelville Middle SchoolGrades: 5-8Distance: 7.8 mi
- 5/10Steelville High SchoolGrades: 9-12Distance: 6.3 mi
Schools provided by the listing agent
- Elementary: Steelville Elem.
- Middle: Steelville Middle
- High: Steelville High
Source: MARIS. This data may not be complete. We recommend contacting the local school district to confirm school assignments for this home.

