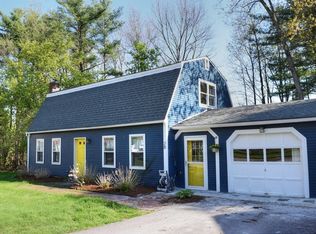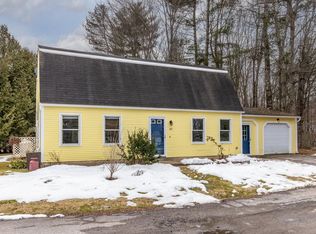Closed
Listed by:
Jeffrey Amato,
Vermont Real Estate Company 802-540-8300
Bought with: KW Vermont
$585,000
40 Red Cedar Lane, Shelburne, VT 05482
3beds
2,111sqft
Single Family Residence
Built in 1983
6,098.4 Square Feet Lot
$622,400 Zestimate®
$277/sqft
$3,283 Estimated rent
Home value
$622,400
$591,000 - $654,000
$3,283/mo
Zestimate® history
Loading...
Owner options
Explore your selling options
What's special
Wonderful home situated on a quiet cul-de-sac neighborhood in Shelburne! This 3 bedroom, 2 bathroom Gambrel home has it all. Enter from tiled mudroom to tiled kitchen/dining with maple cabinets, stainless steel appliances, Corian counters, floating shelves and center island for extra prep room. Bonus room off kitchen is currently used as a playroom but offers flexibility as office, guestroom, sitting room or dining room. The main floor features beautiful hardwood floors through large living room, sitting area and family room with wood stove and slider out to back deck. Full bathroom with laundry completes first floor. Second floor includes three large bedrooms all with hardwood floors, full bathroom and laundry chute! Attached one car garage offers plenty of storage. Outside you’ll enjoy seasonal lake views, sunsets, in-ground electric fence surrounding the entire property and the backyard abuts forested common land guaranteeing privacy for life. Gardeners will love the mature fruit trees (apple, pear, cherry and black currant bush), raised garden beds and abundant mature perennial garden beds. Relax in the hammock or entertain on the deck or firepit! Perfect location with easy access to all amenities including schools, shopping, interstate, Shelburne Village, only 10 minutes to Burlington and more! Showings start 6/2.
Zillow last checked: 8 hours ago
Listing updated: September 02, 2023 at 04:18am
Listed by:
Jeffrey Amato,
Vermont Real Estate Company 802-540-8300
Bought with:
Meghan Gonyo
KW Vermont
Source: PrimeMLS,MLS#: 4954808
Facts & features
Interior
Bedrooms & bathrooms
- Bedrooms: 3
- Bathrooms: 2
- Full bathrooms: 2
Heating
- Kerosene, Vented Gas Heater, Wood Stove
Cooling
- None
Appliances
- Included: Dishwasher, Dryer, Electric Range, Refrigerator, Washer, Electric Water Heater
- Laundry: 1st Floor Laundry
Features
- Dining Area, Hearth, Kitchen Island, Kitchen/Dining, Natural Light, Natural Woodwork, Walk-in Pantry
- Flooring: Hardwood, Tile
- Has basement: No
- Fireplace features: Wood Stove Hook-up
Interior area
- Total structure area: 2,111
- Total interior livable area: 2,111 sqft
- Finished area above ground: 2,111
- Finished area below ground: 0
Property
Parking
- Total spaces: 1
- Parking features: Paved, Auto Open, Direct Entry, Driveway, Garage, Attached
- Garage spaces: 1
- Has uncovered spaces: Yes
Accessibility
- Accessibility features: Hard Surface Flooring
Features
- Levels: Two
- Stories: 2
- Exterior features: Deck, Garden, Natural Shade
- Fencing: Invisible Pet Fence
- Has view: Yes
- View description: Water, Lake
- Has water view: Yes
- Water view: Water,Lake
- Body of water: Lake Champlain
- Frontage length: Road frontage: 60
Lot
- Size: 6,098 sqft
- Features: Landscaped, Level, Subdivided, Wooded
Details
- Parcel number: 58218312157
- Zoning description: Residential
Construction
Type & style
- Home type: SingleFamily
- Architectural style: Gambrel
- Property subtype: Single Family Residence
Materials
- Wood Frame, Wood Siding
- Foundation: Slab w/ Frost Wall
- Roof: Asphalt Shingle
Condition
- New construction: No
- Year built: 1983
Utilities & green energy
- Electric: Circuit Breakers
- Sewer: Public Sewer
Community & neighborhood
Security
- Security features: Carbon Monoxide Detector(s), Smoke Detector(s)
Location
- Region: Shelburne
- Subdivision: Cedar Haven HOA
HOA & financial
Other financial information
- Additional fee information: Fee: $35
Other
Other facts
- Road surface type: Paved
Price history
| Date | Event | Price |
|---|---|---|
| 9/1/2023 | Sold | $585,000+11.9%$277/sqft |
Source: | ||
| 6/6/2023 | Contingent | $523,000$248/sqft |
Source: | ||
| 5/31/2023 | Listed for sale | $523,000+71.5%$248/sqft |
Source: | ||
| 7/6/2016 | Sold | $305,000+39.3%$144/sqft |
Source: Public Record | ||
| 6/2/2005 | Sold | $219,000$104/sqft |
Source: Public Record | ||
Public tax history
| Year | Property taxes | Tax assessment |
|---|---|---|
| 2024 | -- | $301,400 |
| 2023 | -- | $301,400 |
| 2022 | -- | $301,400 |
Find assessor info on the county website
Neighborhood: 05482
Nearby schools
GreatSchools rating
- 8/10Shelburne Community SchoolGrades: PK-8Distance: 1.4 mi
- 10/10Champlain Valley Uhsd #15Grades: 9-12Distance: 6.8 mi
Schools provided by the listing agent
- Elementary: Shelburne Community School
- Middle: Shelburne Community School
- High: Champlain Valley UHSD #15
- District: Shelburne School District
Source: PrimeMLS. This data may not be complete. We recommend contacting the local school district to confirm school assignments for this home.

Get pre-qualified for a loan
At Zillow Home Loans, we can pre-qualify you in as little as 5 minutes with no impact to your credit score.An equal housing lender. NMLS #10287.

