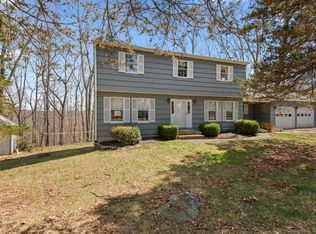Sold for $555,000
$555,000
40 Reality Road, Oxford, CT 06478
4beds
2,116sqft
Single Family Residence
Built in 1977
1.52 Acres Lot
$601,400 Zestimate®
$262/sqft
$3,874 Estimated rent
Home value
$601,400
$571,000 - $631,000
$3,874/mo
Zestimate® history
Loading...
Owner options
Explore your selling options
What's special
Colonial exuding charm, warmth, and comfort. Nicely placed in a wonderful cul-de-sac location some call Reality Ridge, this peaceful haven offers a beautiful yard, a bright family room with fieldstone fireplace, 2-car garage, Central Air, vinyl siding, large windows, underground utilities, newer Burnham boiler, large deck, partially finished basement with walk out, and a 12x16 garden shed. Days here often begin with beautiful fall & winter sunrises and end with delightful sunsets. Bluebirds, hummingbirds & other various songbirds abound in this quiet and tranquil location. All the delights of living in this peaceful area, yet close to Quarry Walk (see quarrywalk.com), beach and boat launch (Jackson Cove), parks, trails, Oxford Greens Golf Course, schools and more Chicken coop does not convey.
Zillow last checked: 8 hours ago
Listing updated: July 09, 2024 at 08:18pm
Listed by:
Susan Hotchkiss 203-314-7874,
Realty ONE Group Connect 203-590-1111
Bought with:
Kris Kling, RES.0803084
Around Town Real Estate LLC
Source: Smart MLS,MLS#: 170591321
Facts & features
Interior
Bedrooms & bathrooms
- Bedrooms: 4
- Bathrooms: 3
- Full bathrooms: 2
- 1/2 bathrooms: 1
Primary bedroom
- Features: Full Bath, Hardwood Floor
- Level: Upper
- Area: 181.5 Square Feet
- Dimensions: 11 x 16.5
Bedroom
- Features: Hardwood Floor
- Level: Upper
- Area: 136.5 Square Feet
- Dimensions: 10.5 x 13
Bedroom
- Features: Hardwood Floor
- Level: Upper
- Area: 103.5 Square Feet
- Dimensions: 11.5 x 9
Bedroom
- Features: Hardwood Floor
- Level: Upper
- Area: 156.25 Square Feet
- Dimensions: 12.5 x 12.5
Bathroom
- Level: Main
Bathroom
- Level: Upper
Dining room
- Features: Hardwood Floor
- Level: Main
- Area: 143.75 Square Feet
- Dimensions: 12.5 x 11.5
Family room
- Features: Fireplace, Hardwood Floor
- Level: Main
- Area: 273 Square Feet
- Dimensions: 19.5 x 14
Kitchen
- Features: Dining Area, Sliders
- Level: Main
- Area: 258.75 Square Feet
- Dimensions: 11.5 x 22.5
Living room
- Features: Hardwood Floor
- Level: Main
- Area: 306.25 Square Feet
- Dimensions: 24.5 x 12.5
Heating
- Baseboard, Zoned, Oil
Cooling
- Central Air
Appliances
- Included: Oven/Range, Microwave, Refrigerator, Dishwasher, Water Heater
- Laundry: Main Level
Features
- Basement: Full,Partially Finished,Interior Entry,Walk-Out Access
- Number of fireplaces: 1
Interior area
- Total structure area: 2,116
- Total interior livable area: 2,116 sqft
- Finished area above ground: 2,116
Property
Parking
- Total spaces: 8
- Parking features: Attached
- Attached garage spaces: 2
Features
- Patio & porch: Deck
- Exterior features: Garden
Lot
- Size: 1.52 Acres
- Features: Cul-De-Sac, Level
Details
- Additional structures: Shed(s)
- Parcel number: 1309099
- Zoning: Res
Construction
Type & style
- Home type: SingleFamily
- Architectural style: Colonial
- Property subtype: Single Family Residence
Materials
- Vinyl Siding
- Foundation: Concrete Perimeter
- Roof: Asphalt
Condition
- New construction: No
- Year built: 1977
Utilities & green energy
- Sewer: Septic Tank
- Water: Well
- Utilities for property: Cable Available
Community & neighborhood
Community
- Community features: Basketball Court, Golf, Lake, Library, Medical Facilities, Shopping/Mall, Tennis Court(s)
Location
- Region: Oxford
- Subdivision: Quaker Farms
Price history
| Date | Event | Price |
|---|---|---|
| 10/19/2023 | Sold | $555,000-0.9%$262/sqft |
Source: | ||
| 10/14/2023 | Pending sale | $559,900$265/sqft |
Source: | ||
| 9/8/2023 | Price change | $559,900-4.3%$265/sqft |
Source: | ||
| 8/18/2023 | Listed for sale | $584,900+67.1%$276/sqft |
Source: | ||
| 11/14/2014 | Sold | $350,000$165/sqft |
Source: | ||
Public tax history
| Year | Property taxes | Tax assessment |
|---|---|---|
| 2025 | $6,840 +13.7% | $341,810 +46.6% |
| 2024 | $6,016 +8.9% | $233,100 +3.5% |
| 2023 | $5,522 +0.6% | $225,300 |
Find assessor info on the county website
Neighborhood: 06478
Nearby schools
GreatSchools rating
- NAQuaker Farms SchoolGrades: PK-2Distance: 1.2 mi
- 7/10Oxford Middle SchoolGrades: 6-8Distance: 1.3 mi
- 6/10Oxford High SchoolGrades: 9-12Distance: 2.8 mi
Schools provided by the listing agent
- High: Oxford
Source: Smart MLS. This data may not be complete. We recommend contacting the local school district to confirm school assignments for this home.
Get pre-qualified for a loan
At Zillow Home Loans, we can pre-qualify you in as little as 5 minutes with no impact to your credit score.An equal housing lender. NMLS #10287.
Sell with ease on Zillow
Get a Zillow Showcase℠ listing at no additional cost and you could sell for —faster.
$601,400
2% more+$12,028
With Zillow Showcase(estimated)$613,428
