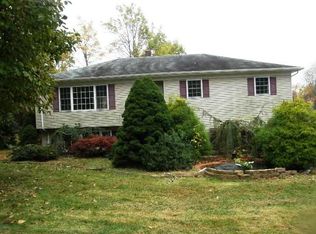Sold for $660,000
$660,000
40 Readington Rd, Whitehouse Station, NJ 08889
3beds
2,103sqft
Single Family Residence
Built in 1962
3 Acres Lot
$711,800 Zestimate®
$314/sqft
$3,138 Estimated rent
Home value
$711,800
$669,000 - $762,000
$3,138/mo
Zestimate® history
Loading...
Owner options
Explore your selling options
What's special
Lovely 3 Bed 2 Bath Ranch with Master Suite and Full unfinished Basement on a sprawling 3 acre property could be your Home Sweet Home! Great for those looking for lots of land with a country feel, close to horse and buffalo farms, parks, trails and more! This home features a light and bright Foyer entry that gives way to a spacious and well maintained interior. Living room and Formal Dining room feature hardwood flooring and a crisp neutral palette that is easy to customize. Country Eat-in-Kitchen offers ample cabinet storage, ceramic flooring, decorative molding, and delightful dual breakfast bar that opens to the Family room for seamless entertaining. Rear Family room also offers decorative molding, French doors to the huge Backyard, and cozy stone woodburning fireplace, perfect for those crisp nights! Down the hall, the main Bath, along with 3 sizable Bedrooms, inc the generous Master Suite. MBR boasts it's own walk-in closet + single closet, sitting area, and private full ensuite bath with dual sinks. Cedar Closet in the spare Bedroom, too! Full unfinished Basement with Laundry and extra storage space. Huge Backyard is your blank canvas, with raspberries on site, 2 frost free water spigots for easy lawn maintenance, and great views of the NJ Ballooning Festival right from your own backyard! Don't miss out! Come & see TODAY!
Zillow last checked: 8 hours ago
Listing updated: June 27, 2024 at 10:47am
Listed by:
ROBERT DEKANSKI,
RE/MAX 1st ADVANTAGE 732-827-5344,
KARINE NUNES,
RE/MAX 1st ADVANTAGE
Source: All Jersey MLS,MLS#: 2409067R
Facts & features
Interior
Bedrooms & bathrooms
- Bedrooms: 3
- Bathrooms: 2
- Full bathrooms: 2
Primary bedroom
- Features: Sitting Area, Full Bath, Walk-In Closet(s)
- Area: 250
- Dimensions: 18.75 x 13.33
Bedroom 2
- Area: 154.19
- Dimensions: 15.17 x 10.17
Bedroom 3
- Area: 150.79
- Dimensions: 11.75 x 12.83
Bathroom
- Features: Tub Shower, Two Sinks
Dining room
- Features: Formal Dining Room
- Area: 274.47
- Dimensions: 20.08 x 13.67
Family room
- Area: 251.56
- Length: 135
Kitchen
- Features: Breakfast Bar, Eat-in Kitchen, Separate Dining Area
- Area: 183.62
- Dimensions: 16.08 x 11.42
Living room
- Area: 122.44
- Dimensions: 9.67 x 12.67
Basement
- Area: 0
Heating
- Zoned, Baseboard Hotwater
Cooling
- Central Air
Appliances
- Included: Dishwasher, Dryer, Electric Range/Oven, Refrigerator, See Remarks, Washer, Water Filter, Water Softener Owned, Gas Water Heater
Features
- Blinds, Cedar Closet(s), Drapes-See Remarks, Shades-Existing, Water Filter, Watersoftener Owned, Entrance Foyer, 3 Bedrooms, Living Room, Bath Full, Bath Main, Dining Room, Family Room, None
- Flooring: Ceramic Tile, Wood
- Windows: Screen/Storm Window, Insulated Windows, Blinds, Drapes, Shades-Existing
- Basement: Full, Exterior Entry, Storage Space, Interior Entry, Utility Room, Laundry Facilities
- Number of fireplaces: 1
- Fireplace features: Wood Burning
Interior area
- Total structure area: 2,103
- Total interior livable area: 2,103 sqft
Property
Parking
- Parking features: 1 Car Width, Additional Parking, Gravel
- Has uncovered spaces: Yes
Features
- Levels: One
- Stories: 1
- Patio & porch: Porch
- Exterior features: Open Porch(es), Screen/Storm Window, Yard, Insulated Pane Windows
- Pool features: None
Lot
- Size: 3 Acres
- Features: Rural Area, Level
Details
- Parcel number: 220004800000001301
- Zoning: RR
Construction
Type & style
- Home type: SingleFamily
- Architectural style: Ranch
- Property subtype: Single Family Residence
Materials
- Roof: Asphalt
Condition
- Year built: 1962
Utilities & green energy
- Gas: Natural Gas
- Sewer: Septic Tank
- Water: Well
- Utilities for property: Electricity Connected, Natural Gas Connected
Community & neighborhood
Location
- Region: Whitehouse Station
Other
Other facts
- Ownership: Fee Simple
Price history
| Date | Event | Price |
|---|---|---|
| 6/27/2024 | Sold | $660,000+10.9%$314/sqft |
Source: | ||
| 4/4/2024 | Contingent | $595,000$283/sqft |
Source: | ||
| 4/4/2024 | Pending sale | $595,000$283/sqft |
Source: | ||
| 3/9/2024 | Listed for sale | $595,000+50.6%$283/sqft |
Source: | ||
| 12/9/2004 | Sold | $395,000+36.2%$188/sqft |
Source: Public Record Report a problem | ||
Public tax history
| Year | Property taxes | Tax assessment |
|---|---|---|
| 2025 | $10,518 | $401,300 |
| 2024 | $10,518 +14.2% | $401,300 |
| 2023 | $9,214 -6.2% | $401,300 |
Find assessor info on the county website
Neighborhood: 08889
Nearby schools
GreatSchools rating
- 7/10Holland Brook SchoolGrades: 4-5Distance: 0.5 mi
- 5/10Readington Middle SchoolGrades: 6-8Distance: 0.2 mi
- 6/10Hunterdon Central High SchoolGrades: 9-12Distance: 6.9 mi
Get a cash offer in 3 minutes
Find out how much your home could sell for in as little as 3 minutes with a no-obligation cash offer.
Estimated market value$711,800
Get a cash offer in 3 minutes
Find out how much your home could sell for in as little as 3 minutes with a no-obligation cash offer.
Estimated market value
$711,800
