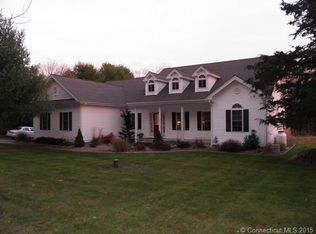FOR SALE BY OWNER - BUYERS AGENTS WELCOME If privacy and tranquility are what you are looking for, you have found your dream home. This unique home on 19+ acres is the perfect place for children, the horse lover, or the hunter. Beautiful walking trails lead to a large pond that is perfect for fishing and ice skating. Grow your own vegetables and flowers in the garden. The lower level of this gorgeous home features a welcoming sunroom, spacious living room with woodstove, an amazing kitchen with granite countertops open to the dining area, and full bath with a wall of closet space. The upper level has open living space with sliding glass doors to a tri-level deck with a retractable awning facing the back yard with a pond view, 3 bedrooms including spacious master bedroom, full bath, and laundry area. An oversize 2 stall garage with lots of storage has versatile space above that is suitable for in-law apartment or game room. This one of a kind home is in a beautiful rural setting yet close to shopping, schools, and community services. Please call the owner at 860-546-0571 or email questions to tjm10@charter.net. Room Description Living Room Main Level 27 x 18 Sun Room Main Level 16 x 11 Eat in Kitchen Main Level 13.5 x 16 Dining Room Main Level 13 x 12 Master Bedroom Upper Level 15 x 22 Bedroom Upper Level 14 x 9 Bedroom Upper Level 14 x 9 Family Room Upper Level 17 x 15 Room over Garage Upper Level 32 x 19 Features: Appliances Included Oven/Range, Microwave, Refrigerator, Dishwasher, Washer, Dryer Interior Features: Auto Garage Door Opener, Security System, Generator hook up Energy Features: Active Solar Swimming Pool: Above Ground Pool with solar heat Exterior Features: 2 Sheds, additional detached garage Lot Description: Secluded level rear lot, treed water view of pond.
This property is off market, which means it's not currently listed for sale or rent on Zillow. This may be different from what's available on other websites or public sources.

