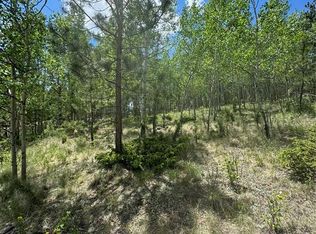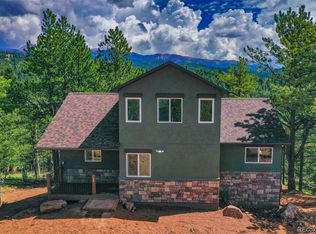Sold for $680,000
$680,000
40 Rattler Way, Cripple Creek, CO 80813
3beds
2,752sqft
Single Family Residence
Built in 2020
1.22 Acres Lot
$680,200 Zestimate®
$247/sqft
$3,021 Estimated rent
Home value
$680,200
$646,000 - $714,000
$3,021/mo
Zestimate® history
Loading...
Owner options
Explore your selling options
What's special
Elegant custom mountain home with views and a dramatic floorplan. Expansive windows and soaring ceilings are prominent in the large great room, allowing views and great light to enter. There's a cozy gas fireplace, a large dining area and great architectural details throughout. Enjoy the gourmet kitchen with hickory cabinetry, extensive granite counters, an antique island with granite top, under cabinet lighting and stainless steel appliances. Walk out to a covered deck with plenty of room to soak up the serenity or bar-b-que your favorite meal. A main level master suite has a walk-in closet with stackable washer/dryer, soaking tub, granite topped vanity and walk-in shower. The lower level has a very large, open family room with a pellet stove, an adjoining covered patio area, a mini kitchen with sink, dishwasher, and counters/cabinets. Two nice sized bedrooms and a 3/4 bath are on the lower level, plus a large laundry room and utility area. Other great details include knotty pine walls, metal accents, beams, six panel solid doors and ample storage. The detached oversized garage is 720 sf, heated, insulated and has power. This high quality home is built with great attention to detail! There's plenty of space for parking or an RV, and the lot is filled with beautiful aspen and vegetation. This is a stunning home and setting, in the convenient location of Cripple Creek Mountain Estates, where you'll see spectacular scenery, amazing wildlife and a peaceful environment. Plus enjoy the clubhouse in the common area with great amenities!
Zillow last checked: 8 hours ago
Listing updated: June 16, 2023 at 03:53am
Listed by:
Lenore Hotchkiss 719-359-1340,
Lenore Hotchkiss
Bought with:
Zach Zaleski
The Right Price Group Inc
Source: Pikes Peak MLS,MLS#: 3606061
Facts & features
Interior
Bedrooms & bathrooms
- Bedrooms: 3
- Bathrooms: 3
- Full bathrooms: 1
- 3/4 bathrooms: 1
- 1/2 bathrooms: 1
Basement
- Area: 1376
Heating
- Baseboard, Hot Water, Propane, Radiant
Cooling
- Ceiling Fan(s)
Appliances
- Included: Dishwasher, Microwave, Refrigerator
- Laundry: Lower Level, Main Level
Features
- 6-Panel Doors, 9Ft + Ceilings, Beamed Ceilings, Great Room, Vaulted Ceiling(s), High Speed Internet
- Flooring: Carpet, Wood, Other
- Basement: Partially Finished
- Number of fireplaces: 2
- Fireplace features: Gas, Two
Interior area
- Total structure area: 2,752
- Total interior livable area: 2,752 sqft
- Finished area above ground: 1,376
- Finished area below ground: 1,376
Property
Parking
- Total spaces: 2
- Parking features: Detached, Garage Door Opener, Heated Garage, Oversized, RV Access/Parking
- Garage spaces: 2
Features
- Patio & porch: Covered
- Has view: Yes
- View description: Mountain(s)
Lot
- Size: 1.22 Acres
- Features: Sloped, Wooded, HOA Required $
Details
- Parcel number: 1387264080590
Construction
Type & style
- Home type: SingleFamily
- Architectural style: Ranch
- Property subtype: Single Family Residence
Materials
- Stone, Stucco, Other, Framed on Lot
- Foundation: Walk Out
- Roof: Composite Shingle
Condition
- Existing Home
- New construction: No
- Year built: 2020
Utilities & green energy
- Water: Assoc/Distr
Community & neighborhood
Community
- Community features: Clubhouse, Fitness Center, Lake, Pool
Location
- Region: Cripple Creek
HOA & financial
HOA
- HOA fee: $248 annually
- Services included: Covenant Enforcement, Other
Other
Other facts
- Listing terms: Cash,Conventional,VA Loan
Price history
| Date | Event | Price |
|---|---|---|
| 6/16/2023 | Sold | $680,000-2.7%$247/sqft |
Source: | ||
| 5/2/2023 | Contingent | $699,000$254/sqft |
Source: | ||
| 4/15/2023 | Price change | $699,000-2.9%$254/sqft |
Source: | ||
| 3/30/2023 | Price change | $720,000-0.7%$262/sqft |
Source: | ||
| 1/29/2023 | Listed for sale | $725,000+15325.5%$263/sqft |
Source: | ||
Public tax history
| Year | Property taxes | Tax assessment |
|---|---|---|
| 2024 | $1,442 +1.1% | $34,050 -10.6% |
| 2023 | $1,426 | $38,100 +16.9% |
| 2022 | $1,426 +1313% | $32,600 |
Find assessor info on the county website
Neighborhood: 80813
Nearby schools
GreatSchools rating
- NACresson Elementary SchoolGrades: PK-5Distance: 3.6 mi
- 5/10Cripple Creek-Victor Junior-Senior High SchoolGrades: 6-12Distance: 4.1 mi
Schools provided by the listing agent
- District: Cripple Crk/Victor-RE1
Source: Pikes Peak MLS. This data may not be complete. We recommend contacting the local school district to confirm school assignments for this home.

Get pre-qualified for a loan
At Zillow Home Loans, we can pre-qualify you in as little as 5 minutes with no impact to your credit score.An equal housing lender. NMLS #10287.

