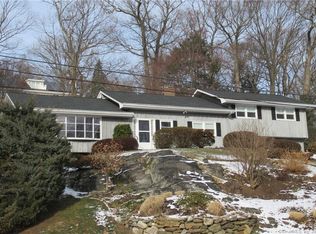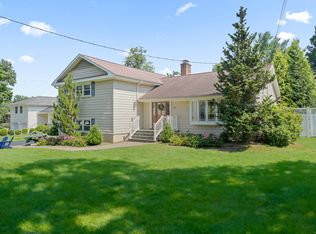Sold for $900,000 on 03/28/24
$900,000
40 Random Road, Fairfield, CT 06825
4beds
2,324sqft
Single Family Residence
Built in 1960
0.67 Acres Lot
$1,036,300 Zestimate®
$387/sqft
$5,560 Estimated rent
Home value
$1,036,300
$974,000 - $1.11M
$5,560/mo
Zestimate® history
Loading...
Owner options
Explore your selling options
What's special
Start the New Year right with this special home that checks all the boxes! This house is located in a coveted street in North Stratfield that has a true neighborhood feel. This immaculate home offers a welcoming tiled foyer opening up to a large Living Room/Dining room that has great flow. Hardwood floors throughout. Dining Room with built-ins, sliders to screened in porch with bluestone tiles. Large windows overlooking lush, level .67 Acre property. EIK has newer SS appliances, a cozy breakfast nook, many cabinets and a convenient laundry area. Adjacent is the powder room. Upper level offers a primary bedroom suite offering a luxurious bathroom w/frameless glass shower, double vanity with marble top, heated floor and a walk-in closet. Main bathroom also is updated with double vanity and marble top. Lower level offers a spacious Family Room, great for entertaining. Brick FPL, wet bar, sliders to new stone patio. Oversized two car garage off of Family Room. Basement is large w/shelves, storage area and large cedar closet. *New top-of-the line furnace (Energy Kinetics). All custom blinds and window treatments stay. This house is turnkey, ready to welcome the new buyers. Convenient to shopping, schools, park and transportation. Sellers prefer SMART MLS 4 page contract, along with pre-approval/and or proof of funds. Show and Sell!
Zillow last checked: 8 hours ago
Listing updated: July 09, 2024 at 08:19pm
Listed by:
Joanna Bolovinos 203-545-1704,
William Pitt Sotheby's Int'l 203-255-9900
Bought with:
Kimberly Levinson, RES.0777310
Coldwell Banker Realty
Source: Smart MLS,MLS#: 170613244
Facts & features
Interior
Bedrooms & bathrooms
- Bedrooms: 4
- Bathrooms: 3
- Full bathrooms: 2
- 1/2 bathrooms: 1
Primary bedroom
- Features: Double-Sink, Full Bath, Walk-In Closet(s), Hardwood Floor
- Level: Upper
Bedroom
- Features: Hardwood Floor
- Level: Upper
Bedroom
- Features: Hardwood Floor
- Level: Upper
Bedroom
- Features: Hardwood Floor
- Level: Upper
Dining room
- Features: Built-in Features, Sliders, Hardwood Floor
- Level: Main
Family room
- Features: Built-in Features, Wet Bar, Fireplace, Sliders
- Level: Lower
Kitchen
- Features: Breakfast Nook, Dining Area, Laundry Hookup, Pantry, Hardwood Floor
- Level: Main
Living room
- Features: Hardwood Floor
- Level: Main
Heating
- Baseboard, Zoned, Oil
Cooling
- Central Air, Zoned
Appliances
- Included: Electric Cooktop, Electric Range, Oven, Range Hood, Refrigerator, Dishwasher, Washer, Dryer, Water Heater
- Laundry: Main Level
Features
- Open Floorplan, Entrance Foyer
- Doors: Storm Door(s)
- Basement: Partial,Unfinished,Interior Entry,Storage Space
- Attic: Pull Down Stairs
- Number of fireplaces: 1
Interior area
- Total structure area: 2,324
- Total interior livable area: 2,324 sqft
- Finished area above ground: 1,892
- Finished area below ground: 432
Property
Parking
- Total spaces: 2
- Parking features: Attached, Driveway, Paved, Garage Door Opener, Private, Asphalt
- Attached garage spaces: 2
- Has uncovered spaces: Yes
Accessibility
- Accessibility features: Multiple Entries/Exits
Features
- Levels: Multi/Split
- Patio & porch: Patio, Screened
- Exterior features: Rain Gutters, Lighting, Underground Sprinkler
- Waterfront features: Water Community, Beach Access
Lot
- Size: 0.67 Acres
- Features: Level, Few Trees
Details
- Parcel number: 117652
- Zoning: R2
Construction
Type & style
- Home type: SingleFamily
- Architectural style: Split Level
- Property subtype: Single Family Residence
Materials
- Shingle Siding, Wood Siding
- Foundation: Concrete Perimeter
- Roof: Asphalt,Gable
Condition
- New construction: No
- Year built: 1960
Utilities & green energy
- Sewer: Public Sewer
- Water: Public
- Utilities for property: Cable Available
Green energy
- Energy efficient items: Doors
Community & neighborhood
Security
- Security features: Security System
Community
- Community features: Golf, Health Club, Lake, Library, Medical Facilities, Park, Shopping/Mall, Tennis Court(s)
Location
- Region: Fairfield
- Subdivision: Stratfield
Price history
| Date | Event | Price |
|---|---|---|
| 3/28/2024 | Sold | $900,000+2.9%$387/sqft |
Source: | ||
| 2/3/2024 | Pending sale | $875,000$377/sqft |
Source: | ||
| 1/12/2024 | Listed for sale | $875,000+45.8%$377/sqft |
Source: | ||
| 6/28/2018 | Sold | $600,000-4%$258/sqft |
Source: | ||
| 5/3/2018 | Pending sale | $625,000$269/sqft |
Source: William Pitt Sotheby's International Realty #170068641 Report a problem | ||
Public tax history
| Year | Property taxes | Tax assessment |
|---|---|---|
| 2025 | $11,779 +9.1% | $414,890 +7.3% |
| 2024 | $10,792 +1.4% | $386,820 |
| 2023 | $10,641 +1% | $386,820 |
Find assessor info on the county website
Neighborhood: 06825
Nearby schools
GreatSchools rating
- 7/10North Stratfield SchoolGrades: K-5Distance: 0.9 mi
- 7/10Fairfield Woods Middle SchoolGrades: 6-8Distance: 1.6 mi
- 9/10Fairfield Warde High SchoolGrades: 9-12Distance: 1.3 mi
Schools provided by the listing agent
- Elementary: North Stratfield
- Middle: Tomlinson
- High: Fairfield Warde
Source: Smart MLS. This data may not be complete. We recommend contacting the local school district to confirm school assignments for this home.

Get pre-qualified for a loan
At Zillow Home Loans, we can pre-qualify you in as little as 5 minutes with no impact to your credit score.An equal housing lender. NMLS #10287.
Sell for more on Zillow
Get a free Zillow Showcase℠ listing and you could sell for .
$1,036,300
2% more+ $20,726
With Zillow Showcase(estimated)
$1,057,026
