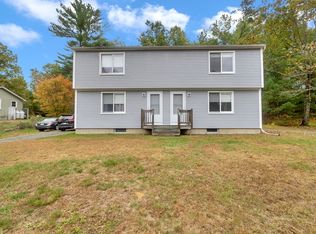If you're looking for one level living, you should see this lovely home. Meticulously maintained and thoughtfully updated over the years. From the studs out, it's all been replaced. Much larger than it looks, this spacious Ranch has it all. Inviting Breezeway with glass doors leading to a large deck and patio as well as to an oversized 2 car garage. Spacious family room with a wall of closets and a pellet stove that heats the house nicely. Currently being used as a dining room. Recently remodeled kitchen with granite counter tops, stainless appliances and a washer and dryer hiding neatly in the closet. Living room with a bay window. Three bedrooms and a new bathroom with a walk-in tile and glass shower. Master bedroom and private bath on the back side with a door that opens onto the patio and deck. Laminate, tile and engineered hardwood floors for easy cleaning. Vinyl windows and siding for easy maintenance. Set on just under an acre of land with a 16 x 10 shed on a level, open lot.
This property is off market, which means it's not currently listed for sale or rent on Zillow. This may be different from what's available on other websites or public sources.
