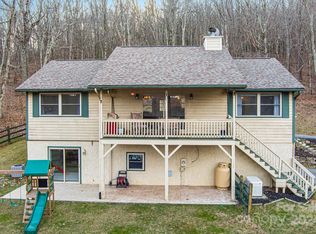The tenant pays all utilities. The lease is month-to-month and available Jan. Monthly rent: $2300 Security Deposit: $2300 Cleaning Fee: $200 Pet Fee: No Pets PLEASE READ MINIMUM QUALIFICATION STANDARDS FOR RENTERS BEFORE CALLING. PHONE INTERVIEW REQUIRED BEFORE SHOWING OF HOME QUALIFICATION STANDARDS Applicants who do not meet minimum screening standards will not be approved. -Applicant must have current photo identification and a valid social security number. All income must be from a verifiable source. Unverifiable income will not be considered. Cosigners are accepted to meet this requirement. -Applicants must receive positive references from all previous landlords for the previous 5 years. -Applicant may not have any evictions or unpaid judgments from previous landlords. -Applicant must exhibit a responsible financial life. Credit score must be a minimum of 600. -A background check will be conducted on all applicants 18 years and older. Applicant's background must exhibit a pattern of responsibility. -Applicant must be a non-smoker. -Occupancy is limited to 2 people per bedroom. |Nestled in the beautiful mountains near Asheville get away to a secluded retreat!! Relish miles of mountain views wrapped in nature. Relax in the inviting hot tub or lounge in comfortable hammock. Enjoy the fun-filled game room (Ping Pong, Foosball, Arcade). Indulge your culinary desires with a well-stocked kitchen and grill. Create lasting memories by escaping into nature while remaining close to all that Asheville has to offer. The space We have power and clean well water that has been tested for contamination. We also have high-speed internet. Willing to negotiate the price for monthly stays. Sunshine Nest is at an elevation of 4000 Ft and can comfortably accommodate 12 people . Its 15 miles to downtown Asheville, 10 miles to Blue Ridge Parkway, 14 miles to Biltmore, 20 miles to Chimney Rock/Lake Lure, and 17 miles to AVL (Asheville Regional Airport) LAYOUT... The house is 3 stories. There are 2 set of outdoor stairs one at the front and one at the back . We've worked hard to provide all of the conveniences to make your stay stress free and comfortable including 4 bedrooms: 1 King Bed- Loft , Queen- 2 Nos on Main floor, 3 Bunk Beds in basement all with Memory Foam mattresses 3 bathrooms spread out over three levels Outdoor Hot Tub Fire Pit with lounge chairs & Hammocks perfect for stargazing Outdoor BBQ Grill Arcade game, Board games, Ping Pong, Foosball, Corn hole toss Beautiful fully equipped kitchen Cozy living room with 2 stone fireplace and long range mountain views ( Fireplace temp not available) Porch with sweeping views High-speed Internet AC/Heat Washer and Dryer Outdoor sofa to relax in the open porch and soak in Mountain Views 3 flat screen HDTV's 65 inches with Roku Guest Mode to enjoy all streaming Apps one on each floor On-site laundry, Keurig coffee maker with both Pods and ground Coffee ( please get your own if you have favorites) , linens, Soap/Shampoo, Iron/Iron Board and more! AWD/4WD vehicles are required to navigate the last 0.25 Miles of steep gravel driveway. Local providers like Greater Asheville Transportation help you have a wonderful stay and take the stress of driving around. Ubers and Lyfts are not available at this location Guest access Guest have access to all the space except for the Owners Closet Other things to note We choose not to rent to parties and guests with no prior reviews on AirBnb to mitigate the possibility of damage and ensure all of our guests can enjoy the property. We have recently upgraded to a local fiber internet provider. Our internet speeds are now very reliable and not satellite based like many mountain homes. No refund will be given in case the guest uses a 2WD and is not able to navigate the gravel road We highly encourage you to purchase travel insurance to handle unforeseen cancellations Tenant Pays all utilities except internet. The lease is month-to-month.
This property is off market, which means it's not currently listed for sale or rent on Zillow. This may be different from what's available on other websites or public sources.
