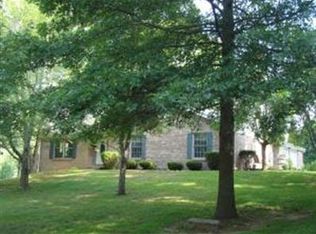Closed
$278,500
40 Ramey Dr, Mitchell, IN 47446
3beds
2,200sqft
Single Family Residence
Built in 1973
2.13 Acres Lot
$280,500 Zestimate®
$--/sqft
$1,818 Estimated rent
Home value
$280,500
$266,000 - $295,000
$1,818/mo
Zestimate® history
Loading...
Owner options
Explore your selling options
What's special
STEP INTO THIS LOVELY ONE OWNER AND VERY WELL MAINTAINED STONE RANCH ON OVER 2.13 BEAUTIFUL ACRES IN A PRIME LOCATION WITH MULTIPLE BUILDING OPPORTUNITIES. WANT ROOM TO PLAY? ENJOY THE LARGE FRONT AND SIDE YARD AREAS OF THIS PROPERTY MADE PERFECT FOR THOSE BASEBALL NIGHTS! FEATURING 3 BEDROOMS, 2 FULL BATHROOMS, LIVING ROOM WITH BEAUTIFUL STONE FIREPLACE, EAT IN KITCHEN, OFFICE AREA, 2 CAR ATTACHED GARAGE AND SO MUCH MORE! RELAX ON THE COVERED FRONT PATIO ACCENTED BY ORNATE ARCHWAYS OR ENTERTAIN THOSE GUESTS ON THE LARGE REAR PATIO WITH EASY ACCESS TO THE KITCHEN! LOVELY ASPHALT DRIVEWAY GREETS YOU THE MOMENT YOU ENTER THE CUL DE SAC AND WITNESS THE HOMES BEAUTY! ALL APPLIANCES ARE INCLUDED WITH THE HOME!
Zillow last checked: 8 hours ago
Listing updated: November 10, 2025 at 09:08am
Listed by:
Matthew E Corey Cell:812-583-2274,
Williams Carpenter Realtors
Bought with:
David Mullis
Keach & Grove Real Estate, LLC
Source: IRMLS,MLS#: 202510959
Facts & features
Interior
Bedrooms & bathrooms
- Bedrooms: 3
- Bathrooms: 2
- Full bathrooms: 2
- Main level bedrooms: 3
Bedroom 1
- Level: Main
Bedroom 2
- Level: Main
Family room
- Level: Main
- Area: 208
- Dimensions: 16 x 13
Kitchen
- Level: Main
- Area: 525
- Dimensions: 35 x 15
Living room
- Level: Main
- Area: 320
- Dimensions: 20 x 16
Heating
- Electric
Cooling
- Central Air
Appliances
- Included: Dishwasher, Microwave, Refrigerator, Washer, Dryer-Electric, Electric Oven, Electric Range, Electric Water Heater
- Laundry: Electric Dryer Hookup, Main Level, Washer Hookup
Features
- 1st Bdrm En Suite, Breakfast Bar, Ceiling Fan(s), Eat-in Kitchen, Entrance Foyer, Kitchen Island, Stand Up Shower, Tub/Shower Combination, Main Level Bedroom Suite, Custom Cabinetry
- Flooring: Carpet, Laminate, Tile
- Windows: Window Treatments
- Basement: Crawl Space,Block
- Number of fireplaces: 1
- Fireplace features: Living Room
Interior area
- Total structure area: 2,200
- Total interior livable area: 2,200 sqft
- Finished area above ground: 2,200
- Finished area below ground: 0
Property
Parking
- Total spaces: 2
- Parking features: Attached, Garage Door Opener, RV Access/Parking, Garage Utilities, Asphalt
- Attached garage spaces: 2
- Has uncovered spaces: Yes
Features
- Levels: One
- Stories: 1
- Patio & porch: Covered, Patio
- Exterior features: Basketball Goal
Lot
- Size: 2.13 Acres
- Features: Cul-De-Sac, Few Trees, Rolling Slope, 0-2.9999, Rural, Landscaped
Details
- Additional parcels included: 4714-12-131-010.000-004
- Parcel number: 471412131009.000004
Construction
Type & style
- Home type: SingleFamily
- Architectural style: Ranch
- Property subtype: Single Family Residence
Materials
- Metal Siding, Shingle Siding, Stone
- Roof: Shingle
Condition
- New construction: No
- Year built: 1973
Details
- Warranty included: Yes
Utilities & green energy
- Electric: Orange Co REMC
- Sewer: Septic Tank
- Water: Well
- Utilities for property: Cable Connected
Community & neighborhood
Security
- Security features: Smoke Detector(s)
Location
- Region: Mitchell
- Subdivision: None
Other
Other facts
- Listing terms: Cash,Conventional,FHA,USDA Loan,VA Loan
Price history
| Date | Event | Price |
|---|---|---|
| 11/10/2025 | Sold | $278,500-2.2% |
Source: | ||
| 8/27/2025 | Price change | $284,900-5% |
Source: | ||
| 6/9/2025 | Price change | $299,900-4.8% |
Source: | ||
| 5/15/2025 | Price change | $314,900-3.1% |
Source: | ||
| 4/2/2025 | Listed for sale | $325,000 |
Source: | ||
Public tax history
| Year | Property taxes | Tax assessment |
|---|---|---|
| 2024 | $616 +21.1% | $178,100 +6.5% |
| 2023 | $509 +33.1% | $167,300 +5.8% |
| 2022 | $382 +19.6% | $158,100 +12.1% |
Find assessor info on the county website
Neighborhood: 47446
Nearby schools
GreatSchools rating
- 3/10Burris Elementary SchoolGrades: 3-5Distance: 2 mi
- 6/10Mitchell Jr High SchoolGrades: 6-8Distance: 1.6 mi
- 3/10Mitchell High SchoolGrades: 9-12Distance: 1.6 mi
Schools provided by the listing agent
- Elementary: Burris/Hatfield
- Middle: Mitchell
- High: Mitchell
- District: Mitchell Community Schools
Source: IRMLS. This data may not be complete. We recommend contacting the local school district to confirm school assignments for this home.

Get pre-qualified for a loan
At Zillow Home Loans, we can pre-qualify you in as little as 5 minutes with no impact to your credit score.An equal housing lender. NMLS #10287.
