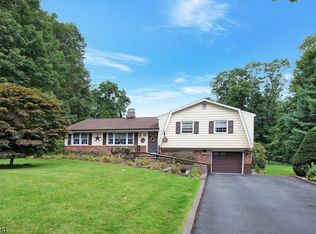Totally renovated B-Level 3 bedroom 2 bath home. Roof (2019) Windows (2019) Siding (2019) AC unit and all duct work (2019) Gutters (2019) French Drains and sump pump with battery backup (2018) Septic Tank was replaced along with the lines (2019) Water heater (2019). Brand new garage doors installed (2019). Close to major highways and shopping. All you have to do is move in and unpack! ****Multiple offers received, sellers are asking highest and best by Tuesday 6/25/19 5pm****
This property is off market, which means it's not currently listed for sale or rent on Zillow. This may be different from what's available on other websites or public sources.
