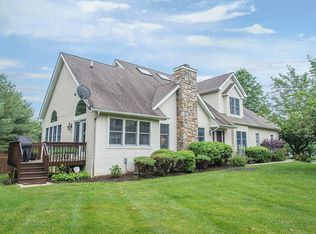Exquisite "Marion Model", Featuring The Largest Floor Plan in Patriot Ridge With A Range Of Pre- and Post-Construction Upgrades: Hardwood Floors Throughout First and Second Level; Custom Made Wood Trims in Foyer, Hallway, Dining Room and Living Room; Vaulted Ceiling and Brick Fireplace in Family Room; Gourmet Kitchen With Upgraded Cabinets, Granite Counters and Center Isle; Tastefully Renovated Bathrooms All Add To The Charm Of This Well-Maintained Property. The Finished Basement Offers An Exercise Room, Over-Sized Rec Room, Wet Bar and A Full Bath. Move-In Condition With A Fresh Coat Of Paint. Swing Set in The Backyard Is Included. Excellent School System. Easy Access To Route 202-206, I-78 and I-287.
This property is off market, which means it's not currently listed for sale or rent on Zillow. This may be different from what's available on other websites or public sources.
