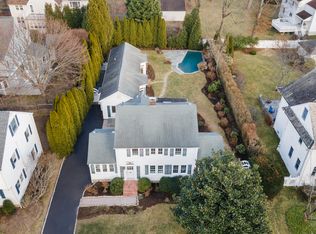Shippan Waterfront Community and 40 Ralsey Road! All the character and charm of what exemplifies this storied neighborhood! Thoughtfully renovated home on a peaceful sidestreet is only a 5 minute walk to your DEEDED BEACH. This 4 bedroom home features a layout conducive to today's living..Top quality custom renovation with a designer flair presents a fantastic eat in kitchen - family room combination that is sure to impress! Large island along with gas range, stainless appliances, outstanding storage space and an eat in area with skylight! All overlooking the inviting stepdown family room with fireplace and built ins that leads to a sunroom and full patio. Generously sized formal living room with fireplace, dining room and a sunny home office. The outstanding second level primary suite boasts a huge bedroom with 4 closets. Designer bath is highlighted by Radiant Heated floors, large steam shower, soaking tub and double vanity! Two additional SPACIOUS bedrooms(one with its own deck!) complete the 2nd level. Third level offers bedroom and full bath--great for guests or nanny. Lush grounds and an oversized private patio are the place to escape to or for entertaining. Stroll to YOUR DEEDED BEACH! Enjoy beautiful sunsets, relax, or launch your kayak or paddle board for summertime fun. 5 minutes to Metro North or Chelsea Piers.
This property is off market, which means it's not currently listed for sale or rent on Zillow. This may be different from what's available on other websites or public sources.

