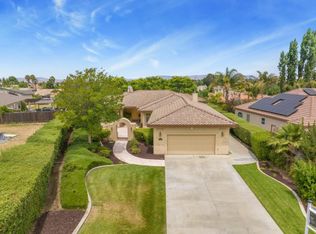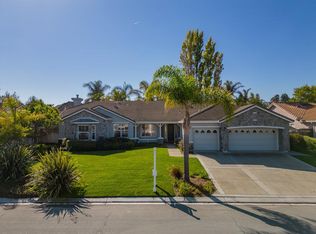Welcome to paradise! Start off your summer entertaining in this beautiful custom built home in Ridgemark. This home boasts five bedrooms and three baths. Spacious kitchen with pantry, granite counter tops, thermador gas range, double oven with convection, and pendant lighting over the center island. Whole house solar including pool and spa. Beautiful outdoor kitchen with three ceiling fans and built in heaters for those chilly nights. Too many upgrades to list, this is the home you have been waiting for!
This property is off market, which means it's not currently listed for sale or rent on Zillow. This may be different from what's available on other websites or public sources.

