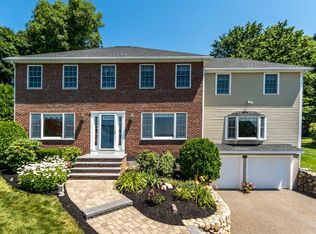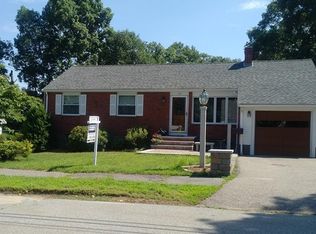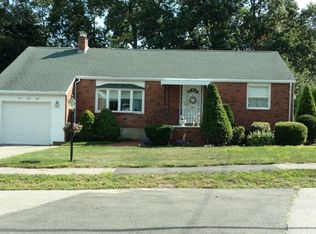Rare offering with city skyline views on one of the highest points of Pigeon Hill Estates; Waltham's most esteemed community. Beautiful White brick behind columned portico solidly built with granite and marble flooring and white oak trim throughout. Inlaw apt in the lower level walkout with full kitchen and bath. Set beautifully upon nearly half an acre of secure ledge-based manicured landscape. Skylighted family room opens onto an expansive deck for great living.
This property is off market, which means it's not currently listed for sale or rent on Zillow. This may be different from what's available on other websites or public sources.


