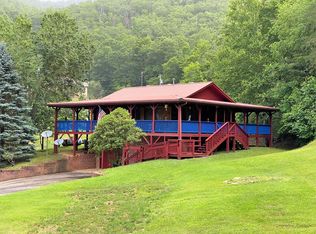Historic Queen Branch Cottage could be yours! This charming farmhouse on 8.5+ acres was built by William Baty Dean sometime after the Civil War & was completely restored by an architect & carpenter duo w/ hearts for preservation. The Energy Star Certified home underwent complete renovation in 2008/09 including new plumbing,electrical,septic,well,roofing (with aged tin roof replaced over), high-efficiency heat pump & ht-pump water heater. The rare plank-style structure was updated w/the addition of framing, abundant insulation & new pier footings. The home features a living room, formal DR, kitchen, master BR & bath located all on main. Ascend the original staircase & you'll find a library & 2 other sleeping rooms. The idyllic location will woo you w/ its flat yard, stream & original root cellar & smokehouse. The kids will surely make memories catching fireflies on the lawn. With public Little Tennessee River access just across the road, this home would make an ideal vacation rental or personal retreat & it comes furnished & ready for company! At Queen Branch Cottage you'll own a piece of property w/significant cultural & natural history, thus protected by conservation easements.
This property is off market, which means it's not currently listed for sale or rent on Zillow. This may be different from what's available on other websites or public sources.
