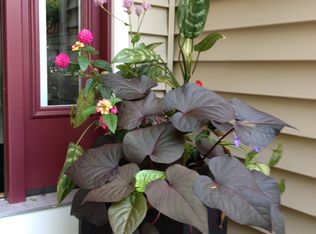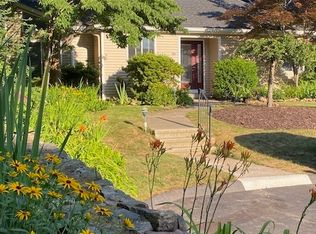Beautiful sun filled condo with views of the Branford River, located in a wonderful waterfront community. This end unit has been remodeled and waiting for you to make this your home. As you enter the condo, the open floor lets you take in the sweeping views of the River. Recently renovated with the best materials and distinguished taste, this condo boasts hardwood floors, granite counters, stainless appliances, new tile floors, new bathrooms and new paint. Views from almost every room and a huge deck for outdoor entertaining or just plain relaxing make this home an amazing retreat from the hustle and bustle of everyday living. The master bedroom has a deck overlooking the river, renovated bath and a walk in closet. The lower level has a family room with atrium doors leading to a patio. Two additional bedrooms, one being on the first floor and one on the second with a full bath. This is truly a remarkable home, come make it yours.
This property is off market, which means it's not currently listed for sale or rent on Zillow. This may be different from what's available on other websites or public sources.

