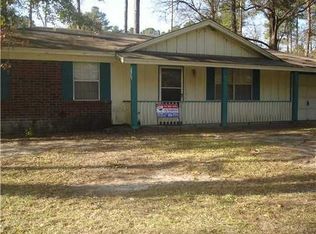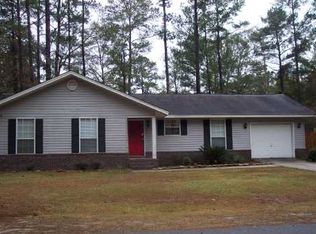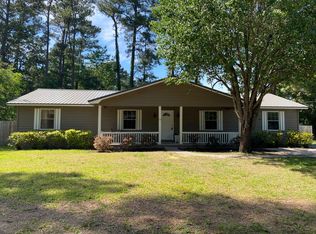Sold for $314,900
$314,900
40 Quail Road, Richmond Hill, GA 31324
3beds
1,347sqft
Single Family Residence
Built in 1977
0.39 Acres Lot
$319,500 Zestimate®
$234/sqft
$2,113 Estimated rent
Home value
$319,500
$272,000 - $374,000
$2,113/mo
Zestimate® history
Loading...
Owner options
Explore your selling options
What's special
Welcome home to this beautifully updated 3 bed, 2 bath all-brick residence, perfectly situated just outside of Richmond Hill! Step inside to a bright and airy open floor plan featuring a cozy wood-burning fireplace in the main living area. The lovely eat-in kitchen boasts sleek countertops, new stainless steel appliances, and ample cabinet space. Retreat to the spacious master suite, complete with an ensuite bath with stylish vanity and tub/shower. Two additional bedrooms share a well-appointed bath, offering ample space for your family and guests. A separate laundry room adds convenience while the one-car garage provides private parking and additional storage. Modern upgrades can be found throughout the home, including new flooring, new windows, and updated fixtures throughout. Step outside to enjoy the fully fenced backyard, perfect for entertaining, pets, or simply enjoying the outdoors. Don't miss the chance to make this turn-key residence yours! Schedule your showing today!
Zillow last checked: 8 hours ago
Listing updated: October 24, 2025 at 07:54am
Listed by:
Kristin Brown 912-844-2579,
Keller Williams Coastal Area P,
Arnold R. Munoz 912-661-1664,
Keller Williams Coastal Area P
Bought with:
Rachael Wade, 363220
C E Hall Real Estate, LLC
Source: Hive MLS,MLS#: SA326576 Originating MLS: Savannah Multi-List Corporation
Originating MLS: Savannah Multi-List Corporation
Facts & features
Interior
Bedrooms & bathrooms
- Bedrooms: 3
- Bathrooms: 2
- Full bathrooms: 2
Heating
- Central, Electric
Cooling
- Central Air, Electric
Appliances
- Included: Dishwasher, Electric Water Heater, Microwave, Oven, Range, Refrigerator
- Laundry: Washer Hookup, Dryer Hookup, Laundry Room
Features
- Breakfast Area, Galley Kitchen, Main Level Primary, Pantry, Pull Down Attic Stairs, Recessed Lighting, Tub Shower, Vanity
- Attic: Pull Down Stairs
- Number of fireplaces: 1
- Fireplace features: Family Room, Wood Burning Stove
Interior area
- Total interior livable area: 1,347 sqft
Property
Parking
- Total spaces: 1
- Parking features: Attached
- Garage spaces: 1
Features
- Levels: One
- Stories: 1
Lot
- Size: 0.39 Acres
- Features: Interior Lot
Details
- Parcel number: 0421047
- Special conditions: Standard
Construction
Type & style
- Home type: SingleFamily
- Architectural style: Ranch
- Property subtype: Single Family Residence
Materials
- Brick
- Foundation: Slab
Condition
- Year built: 1977
Utilities & green energy
- Sewer: Septic Tank
- Water: Private, Well
Community & neighborhood
Community
- Community features: Street Lights
Location
- Region: Richmond Hill
- Subdivision: Bryan Acres
HOA & financial
HOA
- Has HOA: No
Other
Other facts
- Listing agreement: Exclusive Right To Sell
- Listing terms: Cash,Conventional,1031 Exchange,FHA,VA Loan
- Ownership type: Homeowner/Owner
Price history
| Date | Event | Price |
|---|---|---|
| 10/23/2025 | Sold | $314,900$234/sqft |
Source: | ||
| 10/20/2025 | Contingent | $314,900$234/sqft |
Source: | ||
| 9/8/2025 | Price change | $314,900-3.1%$234/sqft |
Source: | ||
| 4/28/2025 | Price change | $324,900-3%$241/sqft |
Source: | ||
| 4/2/2025 | Price change | $334,900-1.5%$249/sqft |
Source: | ||
Public tax history
| Year | Property taxes | Tax assessment |
|---|---|---|
| 2025 | $2,031 +2.9% | $68,680 +0.8% |
| 2024 | $1,975 +269.9% | $68,160 +22.2% |
| 2023 | $534 +10.4% | $55,760 +4.3% |
Find assessor info on the county website
Neighborhood: 31324
Nearby schools
GreatSchools rating
- 8/10Richmond Hill Elementary SchoolGrades: 2-3Distance: 4.6 mi
- 7/10Richmond Hill Middle SchoolGrades: 6-8Distance: 5.3 mi
- 8/10Richmond Hill High SchoolGrades: 9-12Distance: 5.1 mi
Schools provided by the listing agent
- Elementary: Richmond Hill
- Middle: Richmond Hill
- High: Richmond Hill
Source: Hive MLS. This data may not be complete. We recommend contacting the local school district to confirm school assignments for this home.
Get pre-qualified for a loan
At Zillow Home Loans, we can pre-qualify you in as little as 5 minutes with no impact to your credit score.An equal housing lender. NMLS #10287.
Sell for more on Zillow
Get a Zillow Showcase℠ listing at no additional cost and you could sell for .
$319,500
2% more+$6,390
With Zillow Showcase(estimated)$325,890


