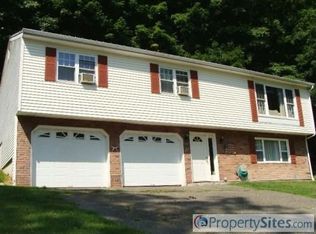Bright, warm, and inviting are three perfect words to describe 40 Putnam Park Rd. As soon as you step inside, you are greeted by beautiful hardwood floors throughout the main level. The spacious living room is open to the dining area where plenty of natural light fills the space and sliding doors leading to a large deck. The kitchen has been updated with newer stainless-steel appliances, wood cabinets, plenty of counter and storage space as well as room for a table. The three bedrooms and a full bath make up the rest of the main level. The master is nicely sized with access to the bathroom as well as glass sliding doors opening to the enclosed, private, outdoor porch. It's perfect for relaxing at home after a long day. If you would rather relax indoors, the lower level family room is the place to be. With vinyl wood floors, exposed beams and wood burning fireplace to keep you warm in the colder winter months. There is also a second full bath with stand-up shower and laundry room all with access to the two-car garage. Add on a great southern Bethel location that's close to the charming downtown as well as the train station and easily commutable to lower Fairfield County all at a fantastic price. Updates include; new roof (2018), new propane heat (2019), new central air (installed in the last few weeks), new well pump and pipes (2017), freshly painted, updates to the main level bath(2019), and newer washer/dryer.
This property is off market, which means it's not currently listed for sale or rent on Zillow. This may be different from what's available on other websites or public sources.

