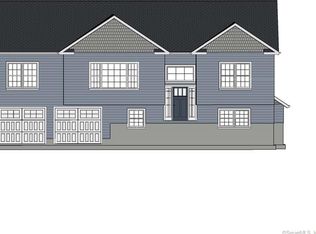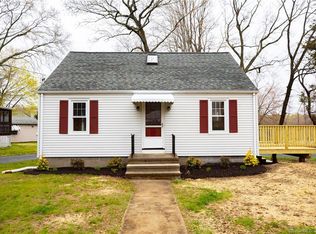Sold for $635,000 on 08/06/25
$635,000
40 Pumpkin Ground Road, Stratford, CT 06614
3beds
1,822sqft
Single Family Residence
Built in 1993
6,969.6 Square Feet Lot
$647,400 Zestimate®
$349/sqft
$3,543 Estimated rent
Home value
$647,400
$583,000 - $719,000
$3,543/mo
Zestimate® history
Loading...
Owner options
Explore your selling options
What's special
Welcome to 40 Pumpkin Ground Rd in Stratford, a sophisticated colonial home nestled within lush, park-like gardens that offer seasonal views of Cook's Pond. This exquisite property features 3 bedrooms and 2.5 baths, and was designed with elegance in mind. The foyer features striking glass transoms above the doorways, allowing natural light to flow seamlessly into the study and dining room areas. The formal dining room on the right features a beautiful arched doorway adorned with custom trim and walls accented with chair rails and crown molding that continues throughout the main level. To your left, there's a private office equipped with French doors. Continuing down the hall, you will discover a luxurious open-concept living room with an ornate fireplace, a marble fireplace hearth, and a wall of windows. An eat-in nook overlooks the beautiful gardens, making it a perfect spot for casual meals. The gourmet kitchen invites you to cook, entertain, and enjoy the stunning surroundings. Upstairs, you'll find the primary suite with tray ceilings, a ceiling fan, a luxury bath, a walk-in closet, and two additional bedrooms, one with a window seat and both containing walk-in closets and ceiling fans as well. There is also a full bath and a convenient laundry room. The pull-down attic provides ample storage space, spanning the entire top level with a high ceiling. The walk-out lower level leads directly to the gorgeous rose garden with custom lawn, sprinklers, and drip irrigation, and an oversized garage with insulated garage doors. This property is conveniently located just down the road from Roosevelt Forest and moments away from Booth Memorial Park, shopping, restaurants, Metro North, the Merrit Parkway, Mill River Country/Golf Club, Blackhawk Country/Golf Club, and so much more. Come visit us today and be impressed! Recent Updates: Central Air 2022, Burnham 50 gallon indirect water heater 2020, Trex Deck 2020, Oil Tank 2018, Lawn Sprinklers/Drip Irrigation, Driveway 2015, Oil Burner 2012, Reliance control power transfer panel installed in the basement for use with a generator 2011, Roof 2010, LeafGuard 2008.
Zillow last checked: 8 hours ago
Listing updated: August 06, 2025 at 05:46am
Listed by:
Adriana's Team of Higgins Group Real Estate,
Adriana Morrell 203-243-2423,
Higgins Group Real Estate 203-301-4844
Bought with:
Paul Martillo, RES.0803065
Century 21 AllPoints Realty
Source: Smart MLS,MLS#: 24103619
Facts & features
Interior
Bedrooms & bathrooms
- Bedrooms: 3
- Bathrooms: 3
- Full bathrooms: 2
- 1/2 bathrooms: 1
Primary bedroom
- Features: Ceiling Fan(s), Full Bath, Whirlpool Tub, Walk-In Closet(s)
- Level: Upper
- Area: 147.4 Square Feet
- Dimensions: 11 x 13.4
Bedroom
- Features: Ceiling Fan(s), Walk-In Closet(s), Laminate Floor
- Level: Upper
- Area: 113.3 Square Feet
- Dimensions: 11 x 10.3
Bedroom
- Features: Ceiling Fan(s), Walk-In Closet(s), Laminate Floor
- Level: Upper
- Area: 128.75 Square Feet
- Dimensions: 12.5 x 10.3
Dining room
- Features: Hardwood Floor
- Level: Main
- Area: 120 Square Feet
- Dimensions: 10 x 12
Kitchen
- Features: Granite Counters, Hardwood Floor
- Level: Main
- Area: 181.2 Square Feet
- Dimensions: 12 x 15.1
Living room
- Features: Fireplace, Hardwood Floor
- Level: Main
- Area: 226.32 Square Feet
- Dimensions: 12.3 x 18.4
Office
- Features: French Doors, Hardwood Floor
- Level: Main
- Area: 114.4 Square Feet
- Dimensions: 10.4 x 11
Heating
- Hot Water, Oil
Cooling
- Central Air
Appliances
- Included: Electric Range, Refrigerator, Washer, Dryer, Water Heater
- Laundry: Upper Level
Features
- Open Floorplan, Entrance Foyer
- Basement: Partial,Unfinished
- Attic: Pull Down Stairs
- Number of fireplaces: 1
Interior area
- Total structure area: 1,822
- Total interior livable area: 1,822 sqft
- Finished area above ground: 1,822
Property
Parking
- Total spaces: 4
- Parking features: Attached, Paved, Driveway, Private
- Attached garage spaces: 2
- Has uncovered spaces: Yes
Features
- Waterfront features: Beach Access
Lot
- Size: 6,969 sqft
- Features: Landscaped
Details
- Parcel number: 366876
- Zoning: RS-3
Construction
Type & style
- Home type: SingleFamily
- Architectural style: Colonial
- Property subtype: Single Family Residence
Materials
- Vinyl Siding
- Foundation: Concrete Perimeter
- Roof: Asphalt
Condition
- New construction: No
- Year built: 1993
Utilities & green energy
- Sewer: Public Sewer
- Water: Public
- Utilities for property: Cable Available
Community & neighborhood
Security
- Security features: Security System
Community
- Community features: Golf, Library, Park, Public Rec Facilities, Near Public Transport, Shopping/Mall
Location
- Region: Stratford
- Subdivision: North End
Price history
| Date | Event | Price |
|---|---|---|
| 8/6/2025 | Sold | $635,000+6%$349/sqft |
Source: | ||
| 7/2/2025 | Pending sale | $599,000$329/sqft |
Source: | ||
| 6/20/2025 | Listed for sale | $599,000+199%$329/sqft |
Source: | ||
| 4/26/1993 | Sold | $200,366$110/sqft |
Source: Public Record Report a problem | ||
Public tax history
| Year | Property taxes | Tax assessment |
|---|---|---|
| 2025 | $7,803 | $194,110 |
| 2024 | $7,803 | $194,110 |
| 2023 | $7,803 +1.9% | $194,110 |
Find assessor info on the county website
Neighborhood: 06614
Nearby schools
GreatSchools rating
- 4/10Chapel SchoolGrades: K-6Distance: 0.7 mi
- 3/10Harry B. Flood Middle SchoolGrades: 7-8Distance: 0.6 mi
- 8/10Bunnell High SchoolGrades: 9-12Distance: 1.1 mi
Schools provided by the listing agent
- Elementary: Chapel Street
- Middle: Flood
- High: Bunnell
Source: Smart MLS. This data may not be complete. We recommend contacting the local school district to confirm school assignments for this home.

Get pre-qualified for a loan
At Zillow Home Loans, we can pre-qualify you in as little as 5 minutes with no impact to your credit score.An equal housing lender. NMLS #10287.
Sell for more on Zillow
Get a free Zillow Showcase℠ listing and you could sell for .
$647,400
2% more+ $12,948
With Zillow Showcase(estimated)
$660,348
