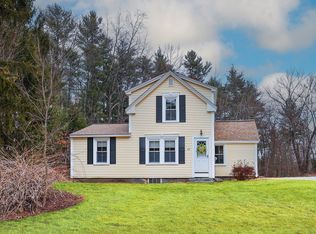Better than new! This wonderful home was built in 2012 and offers all the sought after upgrades and amenities such as central air, 4 zone heating & cooling, generator hook up, two car garage & bright windowed basement ready for finishing with roughed in bathroom (heat is already installed). The large kitchen features a contrasting island with bar, granite countertops, stainless appliances, gas cooking, hardwood flooring, pantry closet and a slider which opens up to a 14' x 15' composite deck overlooking the private, spacious back yard. The family room features a gas fireplace, recessed lighting, hardwood, breakfast bar & is set up for wall mounted TV with surround sound. The formal dining room has wainscoting & crown molding. The second floor offers three bedrooms including a master bedroom with walk in closet, private bath with custom shower & soaking tub. There is also an office space leading to the third floor bedroom with separately zoned heating & cooling. Move right in.
This property is off market, which means it's not currently listed for sale or rent on Zillow. This may be different from what's available on other websites or public sources.
