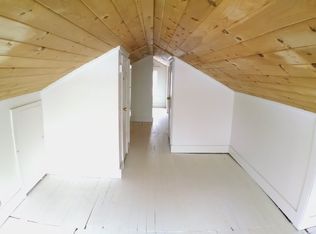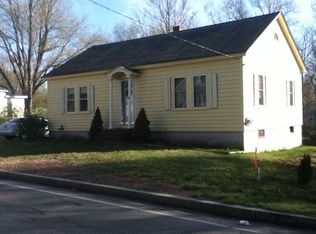Adorable ranch style home on a quiet street . Great commuter location, close to all major routes. This 3BR 1 BA home features hardwood floors, roomy eat in kitchen, a three season porch, updated bathroom, a shed for all your storage needs. The 3 bedrooms are spacious, generous closet space, and full of natural light. A perfect home for a first time buyer, or ones that are looking to downsize. Large backyard for entertaining, public sewer/water and a 1 car attached garage. In the basement you will find a generous sized cedar closet, and space to finish if you so desire. Beautiful place to call home~
This property is off market, which means it's not currently listed for sale or rent on Zillow. This may be different from what's available on other websites or public sources.

