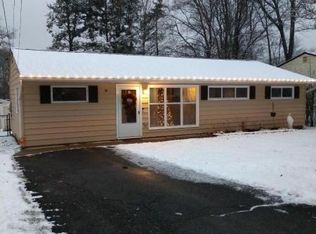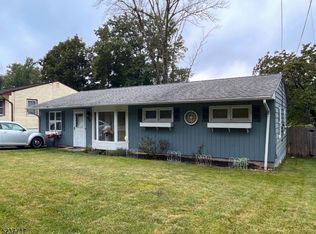Great starter home featuring 3 Br formal dining room, partial finished basement, walking distance to Lake Hopatcong, Fenced in backyard with a great cozy Deck for BBQ/entertaining. Meticulously maintained move-in ready, just unpack and relax. This wonderful home has approx 1100' including a full basement partially finished. Make it your own with some love . Property sits on a nice level lot with privacy, and plenty of parking. Sunlight, Deck sits high with seasonal views. Newer roof!!
This property is off market, which means it's not currently listed for sale or rent on Zillow. This may be different from what's available on other websites or public sources.


