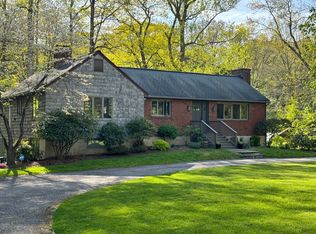3,000 sq ft French-style home extensively renovated in 2016 w/ new kitchen/great room, master suite & hardwoods throughout. Set on private 1 acre on quiet cul-de-sac in West Norwalk min from Darien, Rowayton, New Canaan, I95, Merritt Parkway & local train stations. Open-floorplan centers around Family Room w/ custom cabinetry & white brick fireplace that connects to Kitchen w/ gray & white quartzite countertops & island, Wolf stove & ovens, Bosch dishwasher &Samsung Chefs Collection fridge w/ Seltzer dispenser. Kitchen opens to a dining area w/ French doors leading to the large slate back patio, garden & private back lawn. Renovated mudroom, powder room & pantry connects to high-ceiling 2 car garage. Spacious living room w/ fireplace. 1st FL has 2 home offices, one could be used as a BR w/ adjacent full bath. Upstairs Master Suite w/ spacious BR, walk-in closet & Bath w/ white marble floors, cast-iron tub, white marble shower stall, custom double sink vanity w/ gray marble & Circa light fixtures. 2 spacious additional BRs & large bathroom w/ shower stall. Laundry room w/ built in hanging rod & shelving. Samsung washer & dryer. Full basement framed for finishing, incl separate HVAC zone installed. Large storage attic over garage provides additional opportunity for significant expansion. Exterior incl recently paved circular driveway, large slate patio, landscaping, small vegetable garden & large backyard borders serene woods. Full-house Generac generator installed in 2018.
This property is off market, which means it's not currently listed for sale or rent on Zillow. This may be different from what's available on other websites or public sources.

