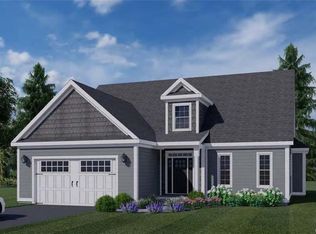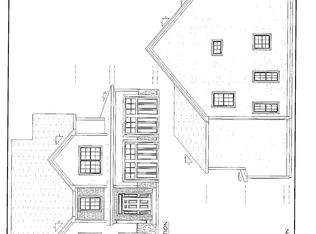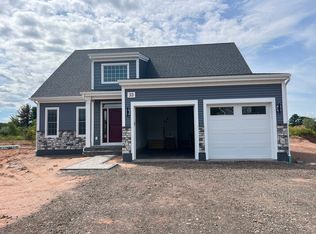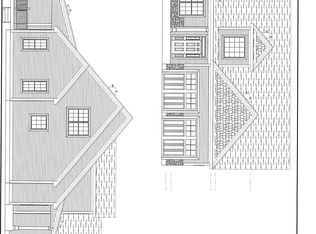Sold for $922,993 on 05/09/25
$922,993
40 Primrose Lane, Cromwell, CT 06416
3beds
2,732sqft
Single Family Residence
Built in 2024
0.26 Acres Lot
$946,800 Zestimate®
$338/sqft
$4,158 Estimated rent
Home value
$946,800
$862,000 - $1.04M
$4,158/mo
Zestimate® history
Loading...
Owner options
Explore your selling options
What's special
Beautiful Daphne floor plan. Dreaming of a home with one level living ? This open concept design is ideal for entertaining with a free-flowing dining & family room off the kitchen, while separating the first-floor owner's suite from the main living area - allowing for privacy. Two additional bedrooms, full bath & loft area are located on the 2nd floor. Set on a picturesque property, this 75 single family home community boasts an open space design with common greens and permanent buffers. Located within walking distance of the TPC River Highlands Golf Club, River Highlands State Park and the Connecticut River, and just a short 5-mile drive to Middletown's vibrant restaurant scene. Commutes to Hartford and New Haven are made easy and all local schools are within 2 miles of Arbor Meadows. Arbor Meadows is a By Carrier community, known for superior craftsmanship, quality, energy efficiency and an industry-leading 5-year warranty. By Carrier is locally and family-owned, building in Connecticut for 50 years. Photos pictured may include upgrades and features not included in the base price.
Zillow last checked: 8 hours ago
Listing updated: May 19, 2025 at 10:52am
Listed by:
Daniela L. Volo 203-996-6325,
Calcagni Real Estate 203-265-1821
Bought with:
Daniela L. Volo, RES.0772780
Calcagni Real Estate
Source: Smart MLS,MLS#: 24053909
Facts & features
Interior
Bedrooms & bathrooms
- Bedrooms: 3
- Bathrooms: 3
- Full bathrooms: 2
- 1/2 bathrooms: 1
Primary bedroom
- Features: High Ceilings, Walk-In Closet(s), Hardwood Floor
- Level: Main
Bedroom
- Level: Upper
Bedroom
- Level: Upper
Dining room
- Features: High Ceilings, Hardwood Floor
- Level: Main
Family room
- Features: High Ceilings, Gas Log Fireplace, Hardwood Floor
- Level: Main
Kitchen
- Features: High Ceilings, Granite Counters, Kitchen Island, Hardwood Floor
- Level: Main
Library
- Level: Upper
Study
- Features: High Ceilings, Hardwood Floor
- Level: Main
Heating
- Forced Air, Propane
Cooling
- Central Air
Appliances
- Included: Allowance, Tankless Water Heater
- Laundry: Main Level
Features
- Basement: Full
- Attic: Access Via Hatch
- Number of fireplaces: 1
Interior area
- Total structure area: 2,732
- Total interior livable area: 2,732 sqft
- Finished area above ground: 2,732
Property
Parking
- Total spaces: 3
- Parking features: Attached
- Attached garage spaces: 3
Lot
- Size: 0.26 Acres
- Features: Subdivided, Few Trees, Level, Cul-De-Sac
Details
- Parcel number: 2694936
- Zoning: R
Construction
Type & style
- Home type: SingleFamily
- Architectural style: Cape Cod
- Property subtype: Single Family Residence
Materials
- Vinyl Siding, Stone
- Foundation: Concrete Perimeter
- Roof: Asphalt
Condition
- To Be Built
- New construction: Yes
- Year built: 2024
Details
- Warranty included: Yes
Utilities & green energy
- Sewer: Public Sewer
- Water: Public
Community & neighborhood
Community
- Community features: Basketball Court, Golf, Health Club, Library, Medical Facilities, Park, Shopping/Mall
Location
- Region: Berlin
HOA & financial
HOA
- Has HOA: Yes
- HOA fee: $175 monthly
- Services included: Maintenance Grounds, Trash, Road Maintenance
Price history
| Date | Event | Price |
|---|---|---|
| 5/9/2025 | Sold | $922,993+8%$338/sqft |
Source: | ||
| 10/15/2024 | Pending sale | $854,885$313/sqft |
Source: | ||
Public tax history
| Year | Property taxes | Tax assessment |
|---|---|---|
| 2025 | $15,128 +1097.8% | $491,330 +1069.8% |
| 2024 | $1,263 -18.8% | $42,000 -10% |
| 2023 | $1,556 | $46,690 |
Find assessor info on the county website
Neighborhood: 06416
Nearby schools
GreatSchools rating
- NAEdna C. Stevens SchoolGrades: PK-2Distance: 0.9 mi
- 8/10Cromwell Middle SchoolGrades: 6-8Distance: 1.2 mi
- 9/10Cromwell High SchoolGrades: 9-12Distance: 1 mi
Schools provided by the listing agent
- Elementary: Edna C. Stevens
- High: Cromwell
Source: Smart MLS. This data may not be complete. We recommend contacting the local school district to confirm school assignments for this home.

Get pre-qualified for a loan
At Zillow Home Loans, we can pre-qualify you in as little as 5 minutes with no impact to your credit score.An equal housing lender. NMLS #10287.
Sell for more on Zillow
Get a free Zillow Showcase℠ listing and you could sell for .
$946,800
2% more+ $18,936
With Zillow Showcase(estimated)
$965,736


