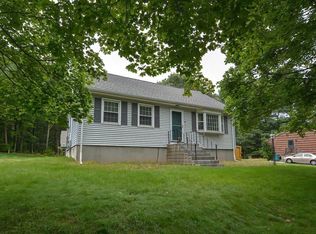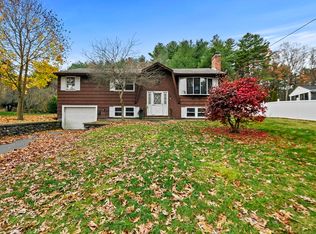Looking for a home to either downsize to one level living or be a starter home that could expand as your family grows? This charming 1204sf Cape has the potential to fit both those scenarios! This home has hardwood floors throughout. The first floor boasts a kitchen, dining room, a good sized living room w/wood fireplace, 2 good size bedrooms w/closets, and a full bathroom. Head upstairs to a fully unfinished attic space, which could be used for storage or potentially finished off for 2 more bedrooms in the future. Go downstairs to a fully unfinished basement w/washer and dryer, and you can walk out to the backyard, which is wooded in the back for privacy. One car attached garage has an extra storage room in the back. Updates include a new septic system in 2007, oil boiler in 2008, and painted exterior in 2015. Check out this great home and bring your ideas for updates to make it your own!
This property is off market, which means it's not currently listed for sale or rent on Zillow. This may be different from what's available on other websites or public sources.

