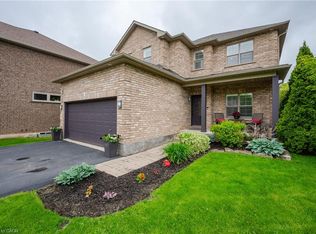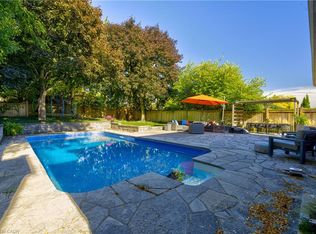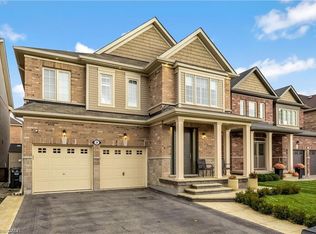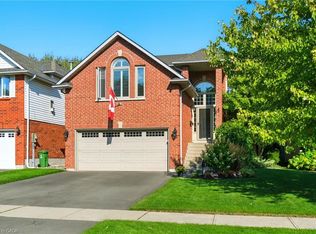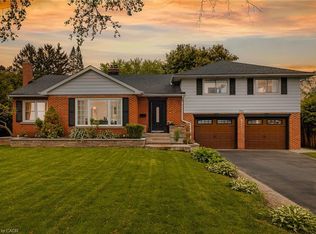40 Premier Rd, Hamilton, ON L8B 0K7
What's special
- 79 days |
- 3 |
- 0 |
Zillow last checked: 8 hours ago
Listing updated: September 23, 2025 at 09:08pm
Drew Woolcott, Broker,
RE/MAX Escarpment Realty Inc.
Facts & features
Interior
Bedrooms & bathrooms
- Bedrooms: 6
- Bathrooms: 5
- Full bathrooms: 4
- 1/2 bathrooms: 1
- Main level bathrooms: 1
Other
- Features: Ensuite, Hardwood Floor, Walk-in Closet
- Level: Second
Bedroom
- Features: Ensuite Privilege, Hardwood Floor
- Level: Second
Bedroom
- Features: Hardwood Floor
- Level: Second
Bedroom
- Features: Ensuite Privilege, Hardwood Floor, Walk-in Closet
- Level: Second
Bedroom
- Level: Basement
Bedroom
- Level: Basement
Bathroom
- Features: 2-Piece, Tile Floors
- Level: Main
Bathroom
- Features: 4-Piece
- Level: Second
Bathroom
- Features: 5+ Piece
- Level: Second
Bathroom
- Features: 3-Piece
- Level: Basement
Other
- Features: 5+ Piece, Double Vanity, Tile Floors
- Level: Second
Family room
- Features: Tile Floors
- Level: Main
Kitchen
- Features: Double Vanity, French Doors, Professionally Designed, Tile Floors
- Level: Main
Laundry
- Features: Tile Floors
- Level: Main
Other
- Features: Hardwood Floor
- Level: Main
Recreation room
- Level: Basement
Utility room
- Level: Basement
Heating
- Forced Air, Natural Gas
Cooling
- Central Air
Appliances
- Included: Bar Fridge, Water Heater Owned, Dishwasher, Dryer, Microwave, Refrigerator, Stove, Washer
- Laundry: Main Level
Features
- Auto Garage Door Remote(s), Central Vacuum Roughed-in
- Windows: Window Coverings
- Basement: Full,Finished,Sump Pump
- Has fireplace: No
Interior area
- Total structure area: 2,835
- Total interior livable area: 2,835 sqft
- Finished area above ground: 2,835
Property
Parking
- Total spaces: 4
- Parking features: Attached Garage, Garage Door Opener, Inside Entrance, Private Drive Double Wide
- Attached garage spaces: 2
- Uncovered spaces: 2
Features
- Has private pool: Yes
- Pool features: In Ground
- Fencing: Full
- Frontage type: North
- Frontage length: 41.84
Lot
- Size: 7,676.8 Square Feet
- Dimensions: 41.84 x 183.48
- Features: Urban, Highway Access, Landscaped, Library, Park, Place of Worship, Playground Nearby, Public Parking, Public Transit, Rec./Community Centre, Schools, Shopping Nearby
- Topography: Flat
Details
- Additional structures: Shed(s)
- Parcel number: 175100368
- Zoning: R1-1
- Other equipment: Pool Equipment
Construction
Type & style
- Home type: SingleFamily
- Architectural style: Two Story
- Property subtype: Single Family Residence, Residential
Materials
- Brick, Vinyl Siding
- Foundation: Poured Concrete
- Roof: Asphalt Shing
Condition
- 16-30 Years
- New construction: No
Utilities & green energy
- Sewer: Sewer (Municipal)
- Water: Municipal
Community & HOA
Community
- Security: Smoke Detector, Alarm System
Location
- Region: Hamilton
Financial & listing details
- Price per square foot: C$617/sqft
- Annual tax amount: C$8,829
- Date on market: 9/24/2025
- Inclusions: Dishwasher, Dryer, Garage Door Opener, Microwave, Pool Equipment, Refrigerator, Smoke Detector, Stove, Washer, Window Coverings, Elf's, Wall Mount Tv Brackets, Garage Shelving, Shed.
- Exclusions: Wall Mount Tvs, Shelving In L.R (Hole Will Be Filled).
(905) 689-9223
By pressing Contact Agent, you agree that the real estate professional identified above may call/text you about your search, which may involve use of automated means and pre-recorded/artificial voices. You don't need to consent as a condition of buying any property, goods, or services. Message/data rates may apply. You also agree to our Terms of Use. Zillow does not endorse any real estate professionals. We may share information about your recent and future site activity with your agent to help them understand what you're looking for in a home.
Price history
Price history
| Date | Event | Price |
|---|---|---|
| 9/24/2025 | Listed for sale | C$1,749,900C$617/sqft |
Source: ITSO #40772933 Report a problem | ||
Public tax history
Public tax history
Tax history is unavailable.Climate risks
Neighborhood: L8B
Nearby schools
GreatSchools rating
No schools nearby
We couldn't find any schools near this home.
- Loading
