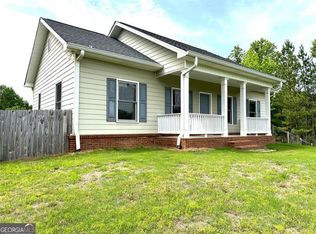Closed
$755,000
40 Powell Rd NW, Adairsville, GA 30103
4beds
2,818sqft
Single Family Residence
Built in 2014
7 Acres Lot
$791,400 Zestimate®
$268/sqft
$2,409 Estimated rent
Home value
$791,400
$720,000 - $871,000
$2,409/mo
Zestimate® history
Loading...
Owner options
Explore your selling options
What's special
Iconic Adairsville - Folsom Community One-of-a-kind Horse Estate built by Gaylord Construction which is uniquely marvelous in every way. This exquisite and carefully planned nearly new exquisite property is beyond stunning both inside and out. The naturally lit interior includes gleaming hardwoods, vaulted ceilings, bricked fireplace, all updated bathrooms, updated granite chefs' kitchen, beautiful sunroom, tiled breakfast area, formal dining room, massive, oversized owner suite complete with his/her walk-in closets, laundry/mudroom, sunroom, encapsulated inside accessible crawl space, extra-insulation throughout, 2X6 exterior construction, floored attic for storage, security system and even more. The exterior includes: 4-sided brick, secure encapsulated crawl space entry, family pavilion, oversized attached garage, covered rocking chair front porch, mountain views that additionally overlooks barn, pasture, firing range, corral, and pond with fountain. You will be speechless entering the extra-large living room with fireplace and oversized owner suite complete with walk-in his and her closets. The horse ready barn has power, water, four large stalls, hay storage, and tack room. This majestic home is an entertainer's dream with endless opportunities to invite friends and family to enjoy a setting often only read about in a novel. There is also an opportunity to purchase two additional homes 3BR 2BA on over three acres each with 1150sf and covered parking. If this still remains not quite enough space then considering adding an additional contiguous thirty acres and make the three residencies, two horse barns, 2 ponds, asphalt roads, underground utilities, 2 fenced pastures an incredible 50 acre hidden family compound. Do not miss this one it is breathtaking. Schedule a private showing today! Video here: https://youtu.be/4a5HrrzwAJQ?si=q3h1i5E72hvcT2y8
Zillow last checked: 8 hours ago
Listing updated: May 14, 2025 at 02:03pm
Listed by:
Lamar Farr 770-548-2102,
Keller Williams Northwest
Bought with:
Brian Lane, 392366
Better Homes GA
Source: GAMLS,MLS#: 10390243
Facts & features
Interior
Bedrooms & bathrooms
- Bedrooms: 4
- Bathrooms: 3
- Full bathrooms: 3
- Main level bathrooms: 3
- Main level bedrooms: 4
Kitchen
- Features: Breakfast Area, Kitchen Island, Pantry, Solid Surface Counters
Heating
- Central, Electric, Forced Air, Heat Pump, Wood
Cooling
- Ceiling Fan(s), Central Air, Electric, Heat Pump
Appliances
- Included: Dishwasher, Dryer, Electric Water Heater, Refrigerator, Ice Maker, Microwave, Stainless Steel Appliance(s), Washer
- Laundry: Mud Room
Features
- High Ceilings, Central Vacuum, Double Vanity, Soaking Tub, Master On Main Level, Split Bedroom Plan, Separate Shower, Vaulted Ceiling(s), Tray Ceiling(s)
- Flooring: Hardwood, Tile
- Windows: Double Pane Windows, Window Treatments
- Basement: Crawl Space
- Attic: Pull Down Stairs
- Number of fireplaces: 1
- Fireplace features: Living Room, Masonry
Interior area
- Total structure area: 2,818
- Total interior livable area: 2,818 sqft
- Finished area above ground: 2,818
- Finished area below ground: 0
Property
Parking
- Total spaces: 5
- Parking features: Garage Door Opener, Carport, Garage, Kitchen Level, RV/Boat Parking, Parking Pad, Side/Rear Entrance
- Has garage: Yes
- Has carport: Yes
- Has uncovered spaces: Yes
Accessibility
- Accessibility features: Accessible Full Bath, Accessible Doors, Accessible Kitchen, Accessible Hallway(s)
Features
- Levels: One
- Stories: 1
- Patio & porch: Porch
- Exterior features: Water Feature
- Fencing: Back Yard,Chain Link
- Has view: Yes
- View description: Mountain(s), Seasonal View
- Waterfront features: Pond, Private
Lot
- Size: 7.00 Acres
- Features: Open Lot, Pasture, Private, Sloped
- Residential vegetation: Cleared, Partially Wooded, Grassed
Details
- Additional structures: Barn(s)
- Parcel number: 00640118008
- Special conditions: As Is
- Other equipment: Satellite Dish
Construction
Type & style
- Home type: SingleFamily
- Architectural style: Craftsman,Ranch
- Property subtype: Single Family Residence
Materials
- Brick
- Foundation: Block
- Roof: Tar/Gravel
Condition
- Updated/Remodeled
- New construction: No
- Year built: 2014
Utilities & green energy
- Electric: 220 Volts
- Sewer: Septic Tank
- Water: Public
- Utilities for property: Cable Available, Electricity Available, High Speed Internet, Phone Available, Underground Utilities, Water Available
Community & neighborhood
Security
- Security features: Carbon Monoxide Detector(s), Security System, Smoke Detector(s)
Community
- Community features: None
Location
- Region: Adairsville
- Subdivision: None
Other
Other facts
- Listing agreement: Exclusive Agency
- Listing terms: 1031 Exchange,Cash,Conventional,FHA,VA Loan
Price history
| Date | Event | Price |
|---|---|---|
| 5/14/2025 | Sold | $755,000-2.6%$268/sqft |
Source: | ||
| 5/12/2025 | Pending sale | $775,000$275/sqft |
Source: | ||
| 3/14/2025 | Price change | $775,000+3.4%$275/sqft |
Source: | ||
| 2/20/2025 | Pending sale | $749,500$266/sqft |
Source: | ||
| 10/4/2024 | Listed for sale | $749,500$266/sqft |
Source: | ||
Public tax history
Tax history is unavailable.
Neighborhood: 30103
Nearby schools
GreatSchools rating
- 7/10Pine Log Elementary SchoolGrades: PK-5Distance: 5.2 mi
- 6/10Adairsville Middle SchoolGrades: 6-8Distance: 5.6 mi
- 7/10Adairsville High SchoolGrades: 9-12Distance: 5.8 mi
Schools provided by the listing agent
- Elementary: Pine Log
- Middle: Adairsville
- High: Adairsville
Source: GAMLS. This data may not be complete. We recommend contacting the local school district to confirm school assignments for this home.
Get a cash offer in 3 minutes
Find out how much your home could sell for in as little as 3 minutes with a no-obligation cash offer.
Estimated market value$791,400
Get a cash offer in 3 minutes
Find out how much your home could sell for in as little as 3 minutes with a no-obligation cash offer.
Estimated market value
$791,400
