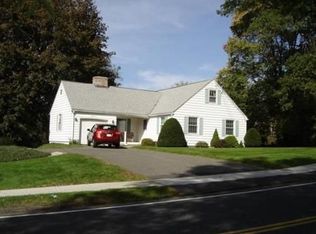Move right into this well maintained 3/4 bedroom vinyl sided Cape style home w/dormer situated on just under a 1/2 acre lot with open manicured level backyard. This home has so much to offer and features a large updated eat-in kitchen w/recessed lighting, Bright and sunny living room w/brick fireplace, 1st floor master bedroom, Updated bathrooms, Neutral decor throughout, Lots of hardwood flooring and a partially finished basement w/workshop area. 1st floor room w/exterior access to 3 season enclosed porch can be used as den or a 4th bedroom. Kitchen appliances to remain!
This property is off market, which means it's not currently listed for sale or rent on Zillow. This may be different from what's available on other websites or public sources.

