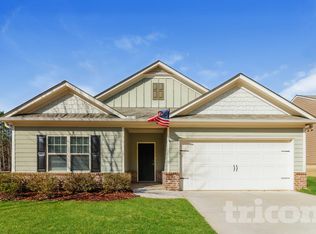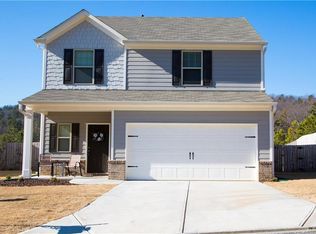The Dockery Floor Plan offers charming curb appeal. This 3 bedroom, 2 bath home offers open concept design on the main floor with a large living room, kitchen, family room and breakfast area perfect for entertaining. The Dockery s interior is further enhanced with $15,000 worth of upgrades including stainless steel kitchen appliances, granite counter-tops, custom cabinetry and more.
This property is off market, which means it's not currently listed for sale or rent on Zillow. This may be different from what's available on other websites or public sources.

