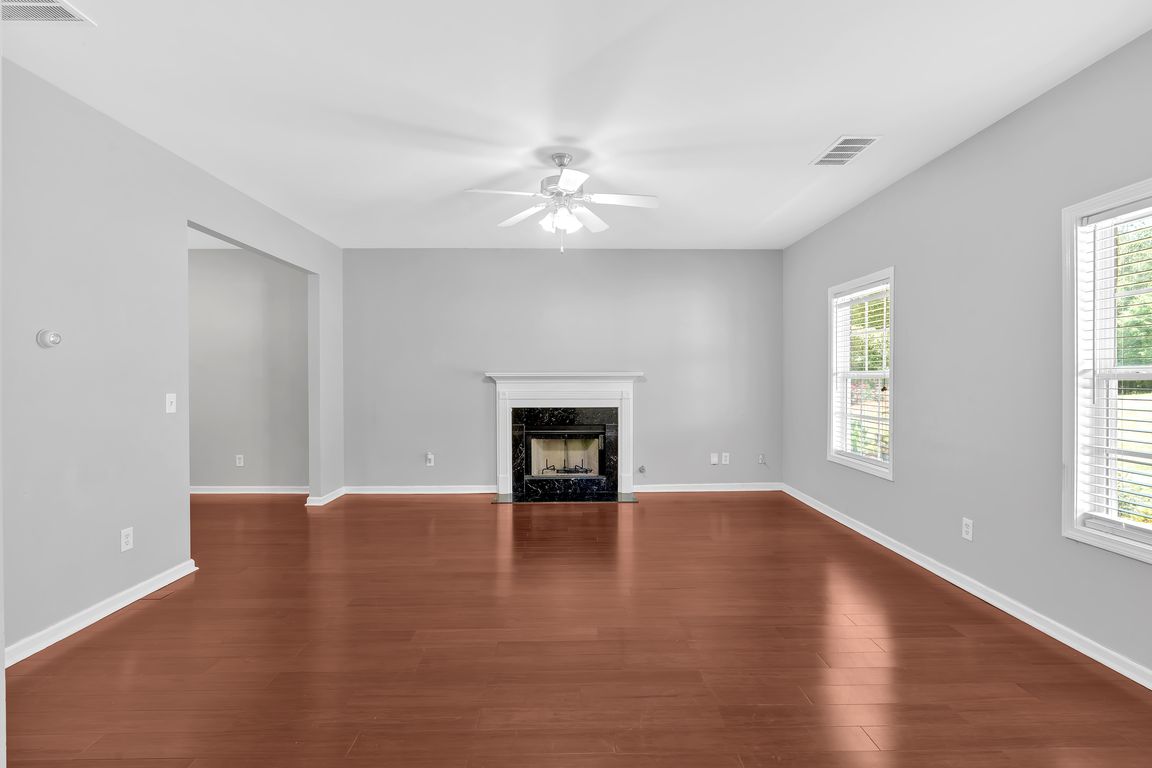
Active
$350,000
4beds
1,880sqft
40 Polo Xing, Hiram, GA 30141
4beds
1,880sqft
Single family residence
Built in 2005
0.46 Acres
2 Garage spaces
$186 price/sqft
What's special
Fenced backyardGenerous primary suiteCustom wood shuttersProfessional landscapingNearly a half-acre lotNew privacy fenceCovered back deck
Welcome to 40 Polo Crossing, a beautifully updated 4-bedroom, 2.5-bath craftsman home in the desirable Lexington Farms community. Built in 2005 and set on nearly a half-acre lot, this property offers the perfect combination of space, privacy, and peace of mind. This home may qualify for a first-time ...
- 39 days |
- 779 |
- 48 |
Source: GAMLS,MLS#: 10593656
Travel times
Living Room
Kitchen
Primary Bedroom
Primary Bathroom
Bedroom
Bathroom
Dining Room
Breakfast Nook
Bedroom
Outdoor 3
Outdoor 1
Bonus Room
Zillow last checked: 7 hours ago
Listing updated: September 10, 2025 at 10:06pm
Listed by:
Mike Schneider 4049525020,
Atlanta Communities
Source: GAMLS,MLS#: 10593656
Facts & features
Interior
Bedrooms & bathrooms
- Bedrooms: 4
- Bathrooms: 3
- Full bathrooms: 2
- 1/2 bathrooms: 1
Rooms
- Room types: Bonus Room, Family Room
Kitchen
- Features: Pantry
Heating
- Central
Cooling
- Attic Fan, Central Air
Appliances
- Included: Dishwasher, Dryer, Microwave, Refrigerator, Washer
- Laundry: In Hall, Laundry Closet, Upper Level
Features
- High Ceilings
- Flooring: Carpet, Hardwood
- Basement: None
- Number of fireplaces: 1
- Fireplace features: Family Room
- Common walls with other units/homes: No Common Walls
Interior area
- Total structure area: 1,880
- Total interior livable area: 1,880 sqft
- Finished area above ground: 1,880
- Finished area below ground: 0
Video & virtual tour
Property
Parking
- Total spaces: 2
- Parking features: Garage, Garage Door Opener
- Has garage: Yes
Features
- Levels: Two
- Stories: 2
- Patio & porch: Deck
- Exterior features: Other
- Fencing: Back Yard
- Has view: Yes
- View description: Seasonal View
- Body of water: None
Lot
- Size: 0.46 Acres
- Features: Level, Private
- Residential vegetation: Grassed
Details
- Additional structures: Shed(s)
- Parcel number: 63091
Construction
Type & style
- Home type: SingleFamily
- Architectural style: Craftsman,Traditional
- Property subtype: Single Family Residence
Materials
- Vinyl Siding
- Foundation: Slab
- Roof: Composition
Condition
- Resale
- New construction: No
- Year built: 2005
Utilities & green energy
- Sewer: Septic Tank
- Water: Public
- Utilities for property: Cable Available, Electricity Available, Natural Gas Available, Phone Available, Underground Utilities, Water Available
Community & HOA
Community
- Features: None
- Security: Smoke Detector(s)
- Subdivision: Lexington Farms
HOA
- Has HOA: No
- Services included: None
Location
- Region: Hiram
Financial & listing details
- Price per square foot: $186/sqft
- Tax assessed value: $295,800
- Annual tax amount: $2,943
- Date on market: 8/28/2025
- Listing agreement: Exclusive Agency
- Listing terms: 1031 Exchange,Cash,Conventional,FHA,VA Loan
- Electric utility on property: Yes