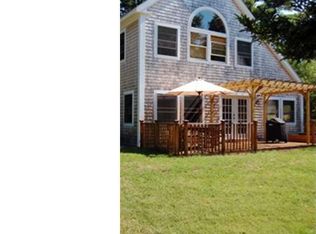Closed
$965,064
40 Plummer Road, Westport Island, ME 04578
3beds
2,112sqft
Single Family Residence
Built in 1985
6 Acres Lot
$970,000 Zestimate®
$457/sqft
$2,565 Estimated rent
Home value
$970,000
Estimated sales range
Not available
$2,565/mo
Zestimate® history
Loading...
Owner options
Explore your selling options
What's special
**3D Tour and Video - See below** Attention boating enthusiasts! Set on 6 acres with approximately 200 feet of protected deepwater frontage, this exceptional property offers a private wharf, deepwater dock, and three moorings that convey with the home. The 3-bedroom, 2-bath Cape welcomes you with a warm and inviting living room featuring a wood-burning fireplace, flowing into a dining area and spacious deck where you can take in breathtaking views and sunsets. The spacious kitchen boasts an island bar and pantry. Numerous updates include freshly refinished wood floors, interior paint, windows, doors, decking, rails, and more. The home also offers a full walkout basement providing excellent storage and expansion possibilities, along with an unfinished attic that could be transformed into a spacious primary suite with stunning water views. A 2-car garage with plenty of storage and an outbuilding add even more utility. Outdoors, cedar flower boxes filled with perennials add charm, and the expansive waterfront is perfect for boating adventures. The property also offers room to build an additional dwelling/cottage near the water, providing further flexibility and opportunity. Offered fully furnished, this home is truly move-in ready for your coastal getaway.
Zillow last checked: 8 hours ago
Listing updated: October 10, 2025 at 05:51pm
Listed by:
Tim Dunham Realty 207-882-5020
Bought with:
Keller Williams Realty
Source: Maine Listings,MLS#: 1634710
Facts & features
Interior
Bedrooms & bathrooms
- Bedrooms: 3
- Bathrooms: 2
- Full bathrooms: 2
Bedroom 1
- Level: First
Bedroom 2
- Level: Second
Bedroom 3
- Level: Second
Dining room
- Level: First
Kitchen
- Level: First
Living room
- Level: First
Office
- Level: First
Heating
- Direct Vent Heater, Heat Pump, Wood Stove
Cooling
- Heat Pump
Appliances
- Included: Dishwasher, Dryer, Microwave, Gas Range, Refrigerator, Washer
Features
- 1st Floor Bedroom, Pantry, Shower, Storage
- Flooring: Tile, Wood
- Basement: Interior Entry,Full,Unfinished
- Number of fireplaces: 1
- Furnished: Yes
Interior area
- Total structure area: 2,112
- Total interior livable area: 2,112 sqft
- Finished area above ground: 2,112
- Finished area below ground: 0
Property
Parking
- Total spaces: 2
- Parking features: Gravel, 5 - 10 Spaces, Detached, Storage
- Garage spaces: 2
Features
- Patio & porch: Deck
- Has view: Yes
- View description: Scenic
- Body of water: Back Door Passage; Sasanoa River
- Frontage length: Waterfrontage: 200,Waterfrontage Owned: 200
Lot
- Size: 6 Acres
- Features: Rural, Level, Open Lot, Rolling Slope, Wooded
Details
- Additional structures: Shed(s)
- Parcel number: WPRRM03L00503
- Zoning: Limited Res/Comm
Construction
Type & style
- Home type: SingleFamily
- Architectural style: Cape Cod
- Property subtype: Single Family Residence
Materials
- Wood Frame, Shingle Siding
- Roof: Shingle
Condition
- Year built: 1985
Utilities & green energy
- Electric: Circuit Breakers
- Sewer: Private Sewer
- Water: Private
- Utilities for property: Utilities On
Community & neighborhood
Location
- Region: Westport Island
Other
Other facts
- Road surface type: Gravel
Price history
| Date | Event | Price |
|---|---|---|
| 10/10/2025 | Sold | $965,064-3%$457/sqft |
Source: | ||
| 9/26/2025 | Pending sale | $995,000$471/sqft |
Source: | ||
| 9/5/2025 | Contingent | $995,000$471/sqft |
Source: | ||
| 8/21/2025 | Listed for sale | $995,000$471/sqft |
Source: | ||
Public tax history
| Year | Property taxes | Tax assessment |
|---|---|---|
| 2024 | $5,631 +18.5% | $760,887 +4.9% |
| 2023 | $4,751 -3.7% | $725,397 +22% |
| 2022 | $4,935 +5.1% | $594,588 |
Find assessor info on the county website
Neighborhood: 04578
Nearby schools
GreatSchools rating
- 7/10Whitefield Elementary SchoolGrades: PK-8Distance: 24 mi
- 4/10Chelsea Elementary SchoolGrades: PK-8Distance: 26.3 mi
- 7/10Windsor Elementary SchoolGrades: PK-8Distance: 29.4 mi

Get pre-qualified for a loan
At Zillow Home Loans, we can pre-qualify you in as little as 5 minutes with no impact to your credit score.An equal housing lender. NMLS #10287.
