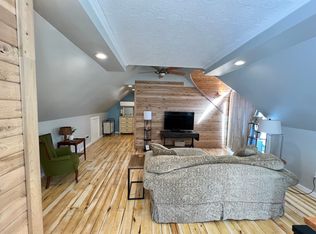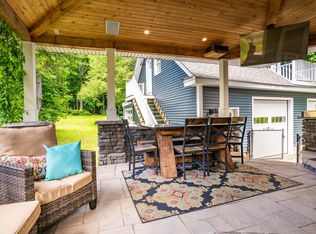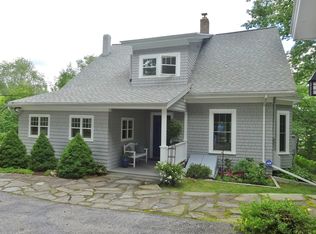Closed
$280,000
40 Pleasant Street, Hampden, ME 04444
2beds
1,268sqft
Single Family Residence
Built in 1957
0.25 Acres Lot
$300,600 Zestimate®
$221/sqft
$1,640 Estimated rent
Home value
$300,600
$286,000 - $316,000
$1,640/mo
Zestimate® history
Loading...
Owner options
Explore your selling options
What's special
Impeccably maintained two-bedroom Cape in the Hampden Highlands is within walking distance to the village, Dix Park and trails, the Penobscot River, award-winning Hampden Schools, and Reeds Brook trails. Lovely neighborhood on a quiet dead-end street offers views of the Penobscot River; churches dotting the river hillside add to the wholesome New England feel. Seasonal mountain views. Proximity to Bangor, Winterport, Belfast, and Camden. The home has been tastefully remodeled with quartz countertops in the kitchen and bath; new kitchen appliances; fresh paint and flooring throughout. Full dining room and open living room with wood-burning fireplace. Second level includes two bedrooms, one bath, large landing, built-ins, and extra closet and cubby space. Full dry basement. Newly paved driveway leads to oversized one car garage with gardener's bench and extra storage. Birdwatchers will delight in visiting songbirds, eagles, and owls. Enjoy family time on the porch or relax in the private backyard under the stars.
Zillow last checked: 8 hours ago
Listing updated: June 25, 2025 at 09:29am
Listed by:
Better Homes & Gardens Real Estate/The Masiello Group
Bought with:
Downeast Properties, Inc.
Source: Maine Listings,MLS#: 1548761
Facts & features
Interior
Bedrooms & bathrooms
- Bedrooms: 2
- Bathrooms: 1
- Full bathrooms: 1
Bedroom 1
- Level: Second
Bedroom 2
- Level: Second
Dining room
- Level: First
Kitchen
- Level: First
Living room
- Level: First
Mud room
- Level: First
Heating
- Forced Air, Heat Pump
Cooling
- Heat Pump
Appliances
- Included: Dishwasher, Dryer, Microwave, Electric Range, Refrigerator, Washer
Features
- Flooring: Composition, Laminate, Vinyl
- Basement: Bulkhead,Interior Entry,Unfinished
- Number of fireplaces: 1
Interior area
- Total structure area: 1,268
- Total interior livable area: 1,268 sqft
- Finished area above ground: 1,088
- Finished area below ground: 180
Property
Parking
- Total spaces: 1
- Parking features: Paved, 1 - 4 Spaces, Detached
- Garage spaces: 1
Accessibility
- Accessibility features: Level Entry
Features
- Patio & porch: Porch
- Has view: Yes
- View description: Mountain(s), Scenic
- Body of water: Penobscot River seasonal water views
Lot
- Size: 0.25 Acres
- Features: City Lot, Near Town, Landscaped
Details
- Parcel number: HAMNM44B0L045
- Zoning: residential
- Other equipment: Cable
Construction
Type & style
- Home type: SingleFamily
- Architectural style: Cape Cod
- Property subtype: Single Family Residence
Materials
- Wood Frame, Vinyl Siding, Wood Siding
- Roof: Composition,Fiberglass,Shingle
Condition
- Year built: 1957
Utilities & green energy
- Electric: Circuit Breakers
- Sewer: Public Sewer
- Water: Public
- Utilities for property: Utilities On
Community & neighborhood
Location
- Region: Hampden
Other
Other facts
- Road surface type: Paved
Price history
| Date | Event | Price |
|---|---|---|
| 2/28/2023 | Sold | $280,000-1.8%$221/sqft |
Source: | ||
| 12/12/2022 | Pending sale | $285,000$225/sqft |
Source: | ||
| 11/23/2022 | Listed for sale | $285,000+81.5%$225/sqft |
Source: | ||
| 9/29/2020 | Sold | $157,000-7.1%$124/sqft |
Source: | ||
| 8/28/2020 | Pending sale | $169,000$133/sqft |
Source: NextHome Experience #1465911 Report a problem | ||
Public tax history
| Year | Property taxes | Tax assessment |
|---|---|---|
| 2024 | $2,589 -0.8% | $165,400 +22% |
| 2023 | $2,610 +3.5% | $135,600 +11.3% |
| 2022 | $2,521 | $121,800 |
Find assessor info on the county website
Neighborhood: 04444
Nearby schools
GreatSchools rating
- NAEarl C Mcgraw SchoolGrades: K-2Distance: 0.7 mi
- 10/10Reeds Brook Middle SchoolGrades: 6-8Distance: 0.6 mi
- 7/10Hampden AcademyGrades: 9-12Distance: 0.8 mi
Get pre-qualified for a loan
At Zillow Home Loans, we can pre-qualify you in as little as 5 minutes with no impact to your credit score.An equal housing lender. NMLS #10287.


