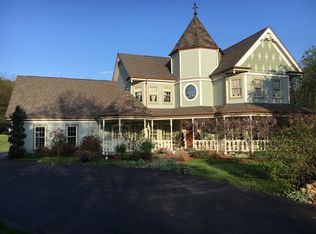Sold for $530,000
$530,000
40 Pleasant Rd, Mc Donald, PA 15057
3beds
2,491sqft
Single Family Residence
Built in 1994
2.94 Acres Lot
$566,600 Zestimate®
$213/sqft
$2,582 Estimated rent
Home value
$566,600
$510,000 - $629,000
$2,582/mo
Zestimate® history
Loading...
Owner options
Explore your selling options
What's special
This well maintained brick CapeCod with a NEW ROOF(6/24) with 30 yr warranty is on private 2.94 acres. Main level has 2 story foyer & family room featuring brick wood burning fireplace extending to the ceiling. Exiting the family room thru the French doors is semi covered 40'x17' patio & 3 sided wraparound covered porch. The kitchen has updated SS appliances. Formal dining room plus a breakfast nook in the kitchen area. Primary bedroom with spa like bath & custom closet. Laundry is also on main level. Upper level has 2 bedrooms and a full bath. Lower level has an equipped theatre room which is 20' by 10' in size, full bath & flex room(BR,Den or workout rm). There are 2 + 3/4 bay attached garage w/12' ceiling. No Home Owners Association!! This property provides the buyers their own private retreat and is only 25 minutes to the PGH Intl. Airport & 30 minutes to downtown PGH, excluding RUSH HOUR time. All kitchen appliances, washer & dryer, theater room equipment & furniture stay.
Zillow last checked: 8 hours ago
Listing updated: July 12, 2024 at 08:25am
Listed by:
John Zywan 724-941-8680,
CENTURY 21 FRONTIER REALTY
Bought with:
Colin Bonnett
REALTY ONE GROUP GOLD STANDARD
Source: WPMLS,MLS#: 1657190 Originating MLS: West Penn Multi-List
Originating MLS: West Penn Multi-List
Facts & features
Interior
Bedrooms & bathrooms
- Bedrooms: 3
- Bathrooms: 4
- Full bathrooms: 3
- 1/2 bathrooms: 1
Primary bedroom
- Level: Main
- Dimensions: 19x11
Bedroom 2
- Level: Upper
- Dimensions: 11x10
Bedroom 3
- Level: Upper
- Dimensions: 11x10
Bonus room
- Level: Lower
- Dimensions: 14x10
Dining room
- Level: Main
- Dimensions: 13x11
Entry foyer
- Level: Main
- Dimensions: 10x07
Family room
- Level: Main
- Dimensions: 19x15
Game room
- Level: Lower
- Dimensions: 24x09
Kitchen
- Level: Main
- Dimensions: 20x11
Laundry
- Level: Main
- Dimensions: 10x06
Heating
- Electric, Heat Pump
Cooling
- Electric
Appliances
- Included: Some Electric Appliances, Convection Oven, Cooktop, Dishwasher, Disposal, Microwave, Refrigerator
Features
- Pantry, Window Treatments
- Flooring: Ceramic Tile, Hardwood, Carpet
- Windows: Multi Pane, Window Treatments
- Basement: Finished,Walk-Up Access
- Number of fireplaces: 1
Interior area
- Total structure area: 2,491
- Total interior livable area: 2,491 sqft
Property
Parking
- Total spaces: 2
- Parking features: Attached, Garage, Garage Door Opener
- Has attached garage: Yes
Features
- Levels: One and One Half
- Stories: 1
- Pool features: None
Lot
- Size: 2.94 Acres
- Dimensions: 105 x 885 x 151 x 881
Details
- Parcel number: 4600130000003226
Construction
Type & style
- Home type: SingleFamily
- Architectural style: Cape Cod
- Property subtype: Single Family Residence
Materials
- Brick
- Roof: Asphalt
Condition
- Resale
- Year built: 1994
Details
- Warranty included: Yes
Utilities & green energy
- Sewer: Septic Tank
- Water: Public
Community & neighborhood
Security
- Security features: Security System
Location
- Region: Mc Donald
Price history
| Date | Event | Price |
|---|---|---|
| 7/12/2024 | Sold | $530,000+1%$213/sqft |
Source: | ||
| 6/12/2024 | Contingent | $524,900$211/sqft |
Source: | ||
| 6/8/2024 | Listed for sale | $524,900+133.3%$211/sqft |
Source: | ||
| 3/20/2003 | Sold | $225,000$90/sqft |
Source: Public Record Report a problem | ||
Public tax history
| Year | Property taxes | Tax assessment |
|---|---|---|
| 2025 | $6,288 +6.3% | $291,300 |
| 2024 | $5,915 +0.3% | $291,300 |
| 2023 | $5,899 +5.2% | $291,300 |
Find assessor info on the county website
Neighborhood: 15057
Nearby schools
GreatSchools rating
- 7/10Fort Cherry El CenterGrades: K-6Distance: 2.6 mi
- 5/10Fort Cherry Junior-Senior High SchoolGrades: 7-12Distance: 2.7 mi
Schools provided by the listing agent
- District: Fort Cherry
Source: WPMLS. This data may not be complete. We recommend contacting the local school district to confirm school assignments for this home.
Get pre-qualified for a loan
At Zillow Home Loans, we can pre-qualify you in as little as 5 minutes with no impact to your credit score.An equal housing lender. NMLS #10287.
