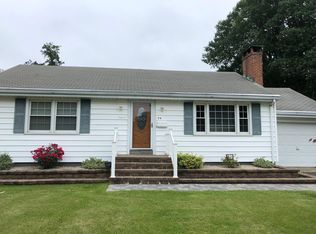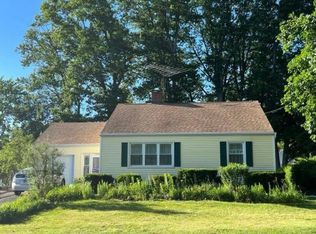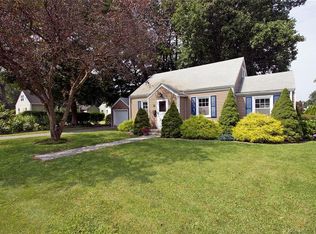Sold for $330,000 on 11/01/24
$330,000
40 Plattsville Road, Bridgeport, CT 06606
2beds
1,368sqft
Single Family Residence
Built in 1955
9,583.2 Square Feet Lot
$465,400 Zestimate®
$241/sqft
$2,803 Estimated rent
Maximize your home sale
Get more eyes on your listing so you can sell faster and for more.
Home value
$465,400
$437,000 - $498,000
$2,803/mo
Zestimate® history
Loading...
Owner options
Explore your selling options
What's special
Charming Ranch-style home offering 1,368 sq ft of living space set on a level lot in an ideal Bridgeport location. The residence boasts a well-designed layout with a living room with fireplace, dining room, spacious kitchen with door to deck, and a cozy family room. A powder room and laundry closet are ideally located just off the kitchen. Two well-appointed bedrooms offer great closet space with access to a hallway full bath. This home is in a fantastic location near the Trumbull town line. It is just a short walk from Sacred Heart University, minutes away from the Trumbull Mall, additional shopping and restaurants, medical facilities, two public golf courses, and I-95 and the Merritt Parkway for various commutes. Embrace the ease of living in this charming home, don’t miss the opportunity to call this place yours!
Zillow last checked: 8 hours ago
Listing updated: November 01, 2024 at 06:21am
Listed by:
Kyle Neumann 203-240-3912,
Houlihan Lawrence 203-438-0455,
Cory Neumann 203-947-5803,
Houlihan Lawrence
Bought with:
Kyle Neumann, RES.0797564
Houlihan Lawrence
Source: Smart MLS,MLS#: 170614102
Facts & features
Interior
Bedrooms & bathrooms
- Bedrooms: 2
- Bathrooms: 2
- Full bathrooms: 1
- 1/2 bathrooms: 1
Primary bedroom
- Features: Hardwood Floor
- Level: Main
- Area: 143 Square Feet
- Dimensions: 11 x 13
Bedroom
- Features: Hardwood Floor
- Level: Main
- Area: 121 Square Feet
- Dimensions: 11 x 11
Dining room
- Features: Hardwood Floor
- Level: Main
- Area: 121 Square Feet
- Dimensions: 11 x 11
Family room
- Features: Hardwood Floor
- Level: Main
- Area: 192 Square Feet
- Dimensions: 12 x 16
Kitchen
- Features: Hardwood Floor
- Level: Main
- Area: 240 Square Feet
- Dimensions: 15 x 16
Living room
- Features: Fireplace, Hardwood Floor
- Level: Main
- Area: 228 Square Feet
- Dimensions: 12 x 19
Heating
- Hot Water, Oil
Cooling
- None
Appliances
- Included: Oven/Range, Washer, Dryer, Electric Water Heater
- Laundry: Main Level
Features
- Basement: Unfinished,Storage Space
- Number of fireplaces: 1
Interior area
- Total structure area: 1,368
- Total interior livable area: 1,368 sqft
- Finished area above ground: 1,368
Property
Parking
- Parking features: Driveway, Private, Paved
- Has uncovered spaces: Yes
Features
- Patio & porch: Deck, Patio, Porch
Lot
- Size: 9,583 sqft
- Features: Level
Details
- Parcel number: 39290
- Zoning: RA
- Special conditions: Real Estate Owned
Construction
Type & style
- Home type: SingleFamily
- Architectural style: Ranch
- Property subtype: Single Family Residence
Materials
- Shingle Siding, Wood Siding
- Foundation: Concrete Perimeter
- Roof: Asphalt
Condition
- New construction: No
- Year built: 1955
Utilities & green energy
- Sewer: Public Sewer
- Water: Public
Community & neighborhood
Community
- Community features: Golf, Park, Public Rec Facilities, Near Public Transport, Shopping/Mall
Location
- Region: Bridgeport
- Subdivision: North End
Price history
| Date | Event | Price |
|---|---|---|
| 11/1/2024 | Sold | $330,000$241/sqft |
Source: | ||
Public tax history
| Year | Property taxes | Tax assessment |
|---|---|---|
| 2025 | $6,551 | $150,780 |
| 2024 | $6,551 | $150,780 |
| 2023 | $6,551 | $150,780 |
Find assessor info on the county website
Neighborhood: North End
Nearby schools
GreatSchools rating
- 5/10Winthrop SchoolGrades: PK-8Distance: 0.5 mi
- 5/10Aerospace/Hydrospace Engineering And Physical Sciences High SchoolGrades: 9-12Distance: 2.9 mi
- 6/10Biotechnology Research And Zoological Studies High At The FaGrades: 9-12Distance: 2.9 mi
Schools provided by the listing agent
- Elementary: Winthrop
- Middle: Blackham
- High: Central
Source: Smart MLS. This data may not be complete. We recommend contacting the local school district to confirm school assignments for this home.

Get pre-qualified for a loan
At Zillow Home Loans, we can pre-qualify you in as little as 5 minutes with no impact to your credit score.An equal housing lender. NMLS #10287.
Sell for more on Zillow
Get a free Zillow Showcase℠ listing and you could sell for .
$465,400
2% more+ $9,308
With Zillow Showcase(estimated)
$474,708

