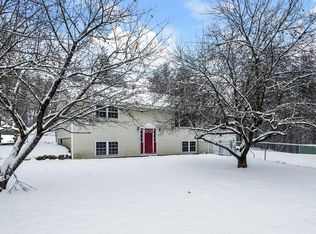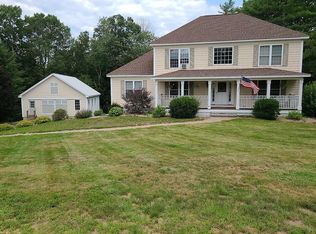This Beauty sits high atop Plateau Ridge Road overlooking breathtaking mountain views. Don't miss out on your opportunity to own this One Owner, Custom dormer-ed Cape with an Open floor plan, first floor Master suite, en-suite Bathroom w/ Double sink Vanity and Large walk-in closet. Gather in the spacious Kitchen perfect for holiday entertaining with Granite Counter tops, Island with seating, Hidden double dishwasher, including Beautiful Maple and Painted Cabinets. The light and bright living room boasts Hardwood floors, a stone wood fireplace, Custom window Blinds, Draperies and a Spectacular wall of Sliders with awning windows above that leads out to your private patio featuring a SALTWATER Pool. This is the place to Enjoy endless Summer days gathering and dining with family and friends under the retractable awning. Wainscoting walls along the stairway leading to the second floor, two large bedrooms with a 16 x 26 bonus room that awaits your finishing touches as a 3rd bedroom, Rec room or Guest Quarters. Heated 3 car garage and First floor laundry. Open House Saturday 15th,11-1:00
This property is off market, which means it's not currently listed for sale or rent on Zillow. This may be different from what's available on other websites or public sources.

