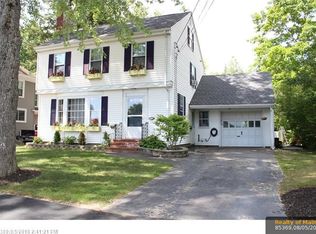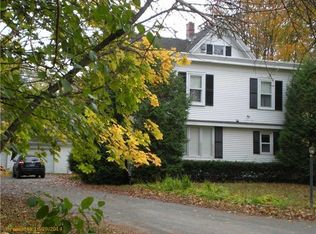Closed
$330,000
40 Plaisted Street, Bangor, ME 04401
3beds
1,431sqft
Single Family Residence
Built in 1952
0.28 Acres Lot
$352,100 Zestimate®
$231/sqft
$2,393 Estimated rent
Home value
$352,100
$334,000 - $370,000
$2,393/mo
Zestimate® history
Loading...
Owner options
Explore your selling options
What's special
Welcome home to one level living in the highly desired Fairmount Neighborhood where convenience and high quality construction meet. If you're looking for a turn key place in the heart of Bangor, this is it, look no more. Everything is ready for you to move right in, offering beautiful hardwood floors, high end baseboard heat, nice large windows to let lots of light in, a spacious living room with cozy fire place for those chilly nights, and the kitchen provides a lot of cupboard space and an island for entertaining. The bedrooms are spacious and have nice big windows with shutters, there's a bathroom on the main living floor and a bonus bathroom in the large, dry, unfinished basement, providing opportunity for added living space in the future as well. Also, check out the huge walk up attic. Outside, enjoy the back deck and the perennial garden, and park your car inside the 2 car attached garage on the rainy and snowy days. All this is waiting for you, and close to all the many things that Bangor offers. Home will be available for showings Thursday, August 21 through Sunday, August 24. Seller intends to consider offers through Monday, August 25 and intends to answer back by end of Monday August 25, or sooner.
Zillow last checked: 8 hours ago
Listing updated: September 17, 2025 at 11:47am
Listed by:
Realty of Maine
Bought with:
Realty of Maine
Source: Maine Listings,MLS#: 1635046
Facts & features
Interior
Bedrooms & bathrooms
- Bedrooms: 3
- Bathrooms: 2
- Full bathrooms: 2
Bedroom 1
- Level: First
Bedroom 2
- Level: First
Bedroom 3
- Level: First
Dining room
- Level: First
Kitchen
- Level: First
Living room
- Level: First
Heating
- Baseboard, Hot Water, Zoned
Cooling
- None
Appliances
- Included: Cooktop, Dishwasher, Dryer, Microwave, Electric Range, Refrigerator, Washer
Features
- 1st Floor Bedroom, Attic, One-Floor Living
- Flooring: Vinyl, Hardwood
- Basement: Interior Entry,Unfinished
- Number of fireplaces: 1
Interior area
- Total structure area: 1,431
- Total interior livable area: 1,431 sqft
- Finished area above ground: 1,340
- Finished area below ground: 91
Property
Parking
- Total spaces: 2
- Parking features: Paved, 1 - 4 Spaces
- Garage spaces: 2
Features
- Patio & porch: Deck
Lot
- Size: 0.28 Acres
- Features: City Lot, Near Golf Course, Near Shopping, Near Turnpike/Interstate, Near Town, Neighborhood, Shopping Mall, Level, Open Lot, Sidewalks, Landscaped
Details
- Parcel number: BANGM006L008B
- Zoning: Residential
Construction
Type & style
- Home type: SingleFamily
- Architectural style: Ranch
- Property subtype: Single Family Residence
Materials
- Wood Frame, Vinyl Siding
- Roof: Shingle
Condition
- Year built: 1952
Utilities & green energy
- Electric: Circuit Breakers
- Sewer: Public Sewer
- Water: Public
Community & neighborhood
Location
- Region: Bangor
- Subdivision: Fairmount
Other
Other facts
- Road surface type: Paved
Price history
| Date | Event | Price |
|---|---|---|
| 9/12/2025 | Sold | $330,000-5.7%$231/sqft |
Source: | ||
| 8/26/2025 | Pending sale | $350,000$245/sqft |
Source: | ||
| 8/21/2025 | Listed for sale | $350,000$245/sqft |
Source: | ||
Public tax history
| Year | Property taxes | Tax assessment |
|---|---|---|
| 2024 | $4,523 | $236,200 |
| 2023 | $4,523 +6.1% | $236,200 +13% |
| 2022 | $4,264 +2.6% | $209,000 +12.2% |
Find assessor info on the county website
Neighborhood: 04401
Nearby schools
GreatSchools rating
- NAFourteenth Street SchoolGrades: PK-3Distance: 0.4 mi
- 6/10James F. Doughty SchoolGrades: 6-8Distance: 0.8 mi
- 6/10Bangor High SchoolGrades: 9-12Distance: 2.3 mi
Get pre-qualified for a loan
At Zillow Home Loans, we can pre-qualify you in as little as 5 minutes with no impact to your credit score.An equal housing lender. NMLS #10287.

