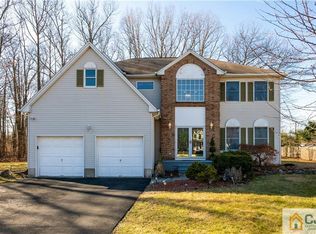Just unpack and move right in to this 4 BR 2 1/2 bath house. Kitchen and baths totally redone. Full finished basement. 2 car garage. Hardwood flooring throughout. Relax in the yard in lush green surroundings. Full wall fireplace in Family Room. Close to all major roadways, hospitals, universities, bus and trains.
This property is off market, which means it's not currently listed for sale or rent on Zillow. This may be different from what's available on other websites or public sources.
