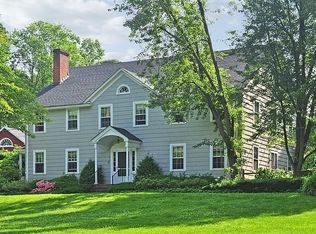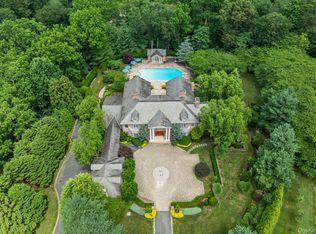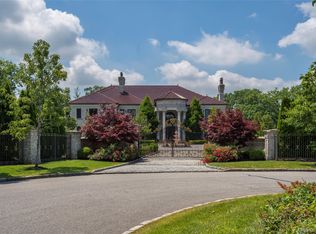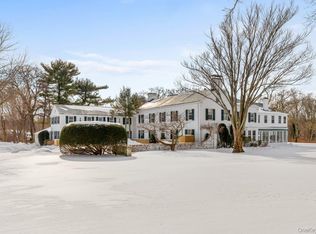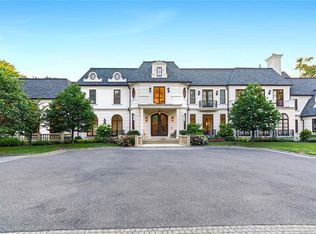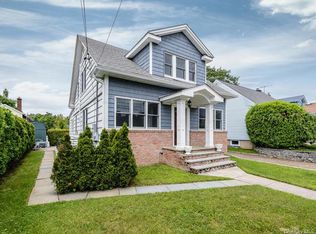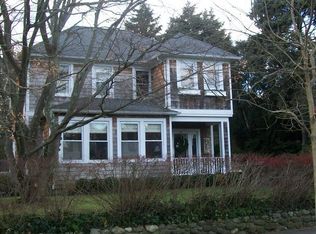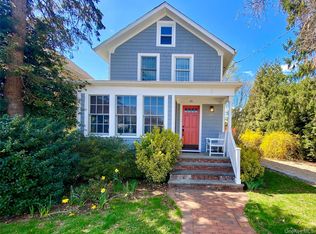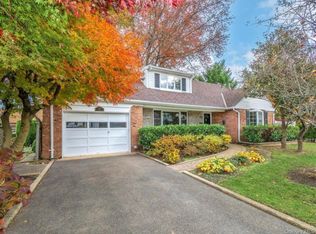A Sanctuary of Sophistication, Sustainability And Serenity 40 Piping Rock Road in Matinecock-
Tucked behind a gated entry and embraced by over seven acres of lush, verdant grounds in the heart of the Village of Matinecock, 40 Piping Rock Road is more than a home—it’s a restorative retreat. Originally built in 1925 and thoughtfully renovated in 2008, this timeless Colonial estate blends historic grandeur with modern wellness-focused living. Every inch of this distinguished residence invites balance and harmony. Breathe deeply in light-filled living spaces designed for both elegant entertaining and quiet reflection. The gracious floor plan features a formal living room and dining room, a spacious family room with a striking fireplace, and a beautifully appointed eat-in kitchen with marble countertops, a walk-in pantry, and seamless flow to the gardens—perfect for farm-to-table living. The main house offers five tranquil bedrooms, each with en-suite full bathrooms, and additional three half baths. A finished lower level adds space for play and peace alike, with a media room, playroom, custom wine cellar, and ample storage. Two charming guest cottages extend the lifestyle: one featuring a one-bedroom suite above a two-car garage, and another with two bedrooms and a state-of-the-art gym, each with its own garage and private entrance—perfect for guests, staff, or creative studios. Outside, nature becomes part of everyday life. Dine alfresco surrounded by mature trees and curated gardens. Harvest your own vegetables from the built-in garden, relax in the newly constructed greenhouse equipped with a space for meditation and hot yoga, or take a mindful morning swim in the heated saltwater gunite pool. A tennis/sport court and expansive lawn add to the estate’s recreational appeal. This home is equipped with radiant heat, a full-property generator, and eco-conscious systems to support sustainable living, nearby to town, restaurants, and the LIRR. Close to country clubs, yacht clubs, and Locust Valley schools, this is a rare opportunity to live luxuriously—with intention.
Pending
$8,895,000
40 Piping Rock Road, Locust Valley, NY 11560
5beds
19,900sqft
Single Family Residence, Residential
Built in 1925
5.23 Acres Lot
$-- Zestimate®
$447/sqft
$-- HOA
What's special
Grand fireplaceFinished basementNewly constructed greenhouseBuilt-in gardenLuxurious bedroomsElegant dining roomMedia room
- 308 days |
- 601 |
- 12 |
Zillow last checked: 8 hours ago
Listing updated: December 04, 2025 at 07:23am
Listing by:
Compass Greater NY LLC 516-500-8271,
Lindsey D. Barnett 516-972-4261
Source: OneKey® MLS,MLS#: 848722
Facts & features
Interior
Bedrooms & bathrooms
- Bedrooms: 5
- Bathrooms: 10
- Full bathrooms: 7
- 1/2 bathrooms: 3
Other
- Description: Eat-in kitchen, Family Room,Butlers Pantry, Office, Dining Room, Sun Porch heated/ac, Mud Room, Laundry, Desk Area, Locker Room, Entry Way
- Level: First
Other
- Description: Primary Bedroom, Master Bath, Walk In Closet, Balcony, 4 Full Bedrooms with en suit bath, Office/Yoga Meditiation Room
- Level: Second
Other
- Description: Media Room, Wine Cellar, Utilities, Storage, Playroom, Billard Room
- Level: Basement
Other
- Description: Cottage #1: Bedroom with Full Bath, Kitchen, Garage Below 3 Cars
- Level: Other
Other
- Description: Cottage #2: 2 Bedrooms, Living Room, Kitchen, Full Bath, Gym and Full Bath on First Floor, Garage 2 Cars, Tennis Court and Greenhouse
- Level: Other
Heating
- Radiant
Cooling
- Central Air
Appliances
- Included: Cooktop, Dishwasher, Dryer, Gas Cooktop, Refrigerator, Stainless Steel Appliance(s), Washer, Gas Water Heater, Water Purifier Owned, Wine Refrigerator
Features
- Cathedral Ceiling(s), Eat-in Kitchen, Entrance Foyer, Formal Dining, Kitchen Island, Marble Counters, Primary Bathroom, Sound System
- Flooring: Carpet, Hardwood
- Basement: Full
- Attic: Walkup
- Number of fireplaces: 4
Interior area
- Total structure area: 19,900
- Total interior livable area: 19,900 sqft
Property
Parking
- Total spaces: 5
- Parking features: Garage
- Garage spaces: 5
Features
- Patio & porch: Patio, Porch
- Has private pool: Yes
Lot
- Size: 5.23 Acres
Details
- Additional structures: Greenhouse, Guest House, Pergola
- Parcel number: 2421230430000420
- Special conditions: None
- Horses can be raised: Yes
Construction
Type & style
- Home type: SingleFamily
- Architectural style: Colonial,Estate
- Property subtype: Single Family Residence, Residential
- Attached to another structure: Yes
Materials
- Cedar, Shingle Siding
Condition
- Year built: 1925
- Major remodel year: 1925
Utilities & green energy
- Sewer: Cesspool, Septic Tank
- Water: Public
- Utilities for property: Electricity Connected, Natural Gas Connected, Trash Collection Private
Community & HOA
Community
- Security: Security System
HOA
- Has HOA: No
Location
- Region: Locust Valley
Financial & listing details
- Price per square foot: $447/sqft
- Tax assessed value: $8,464
- Annual tax amount: $123,954
- Date on market: 4/17/2025
- Cumulative days on market: 666 days
- Listing agreement: Exclusive Right To Sell
- Electric utility on property: Yes
Estimated market value
Not available
Estimated sales range
Not available
Not available
Price history
Price history
| Date | Event | Price |
|---|---|---|
| 11/25/2025 | Pending sale | $8,895,000$447/sqft |
Source: | ||
| 4/17/2025 | Price change | $8,895,000-1.1%$447/sqft |
Source: | ||
| 4/15/2024 | Listed for sale | $8,995,000-20%$452/sqft |
Source: | ||
| 7/1/2023 | Listing removed | -- |
Source: | ||
| 9/19/2022 | Price change | $11,250,000-6.2%$565/sqft |
Source: | ||
| 12/29/2021 | Listed for sale | $11,990,000+26.2%$603/sqft |
Source: | ||
| 5/24/2017 | Sold | $9,500,000-20.8%$477/sqft |
Source: Agent Provided Report a problem | ||
| 9/15/2015 | Listing removed | $12,000,000$603/sqft |
Source: Daniel Gale Sotheby's International Realty #2745098 Report a problem | ||
| 3/17/2015 | Listed for sale | $12,000,000$603/sqft |
Source: Daniel Gale Agency Inc #2745098 Report a problem | ||
| 1/15/2014 | Listing removed | $12,000,000$603/sqft |
Source: Daniel Gale Sotheby's International Realty #2627042 Report a problem | ||
| 11/12/2013 | Listed for sale | $12,000,000+68.7%$603/sqft |
Source: Daniel Gale Agency Inc #2627042 Report a problem | ||
| 9/30/2004 | Sold | $7,113,400+238.7%$357/sqft |
Source: Public Record Report a problem | ||
| 12/6/1999 | Sold | $2,100,000$106/sqft |
Source: Public Record Report a problem | ||
Public tax history
Public tax history
| Year | Property taxes | Tax assessment |
|---|---|---|
| 2024 | -- | $1,175 -5.2% |
| 2023 | -- | $1,240 -5% |
| 2022 | -- | $1,305 |
| 2021 | $23,700 +13.9% | -- |
| 2020 | $20,810 -5.8% | $1,837 |
| 2019 | $22,102 | $1,837 -17.1% |
| 2018 | $22,102 +4% | $2,215 |
| 2017 | $21,248 +7.2% | $2,215 |
| 2016 | $19,826 +406.9% | $2,215 |
| 2015 | $3,912 +6.4% | $2,215 |
| 2013 | $3,677 +7.5% | $2,215 |
| 2012 | $3,421 -75.9% | $2,215 -18.6% |
| 2011 | $14,185 +18% | $2,722 +7.4% |
| 2010 | $12,022 | $2,534 -18.9% |
| 2009 | -- | $3,126 -19.9% |
| 2008 | -- | $3,901 +6% |
| 2006 | -- | $3,681 -37.6% |
| 2005 | -- | $5,901 -39% |
| 2004 | -- | $9,680 |
| 2003 | -- | $9,680 -22.5% |
| 2002 | -- | $12,490 |
| 2001 | -- | $12,490 |
| 2000 | -- | $12,490 |
Find assessor info on the county website
BuyAbility℠ payment
Estimated monthly payment
Boost your down payment with 6% savings match
Earn up to a 6% match & get a competitive APY with a *. Zillow has partnered with to help get you home faster.
Learn more*Terms apply. Match provided by Foyer. Account offered by Pacific West Bank, Member FDIC.Climate risks
Neighborhood: Matinecock
Nearby schools
GreatSchools rating
- NAAnn Macarthur PrimaryGrades: K-2Distance: 0.6 mi
- 8/10Locust Valley Middle SchoolGrades: 6-8Distance: 0.9 mi
- 9/10Locust Valley High SchoolGrades: 9-12Distance: 0.9 mi
Schools provided by the listing agent
- Elementary: Ann Macarthur Primary School
- Middle: Locust Valley Middle School
- High: Locust Valley High School
Source: OneKey® MLS. This data may not be complete. We recommend contacting the local school district to confirm school assignments for this home.
