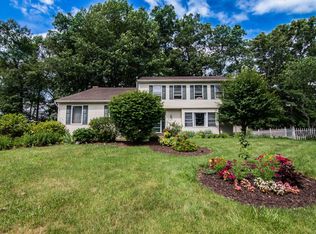Sold for $680,000
$680,000
40 Pinecrest Rd, Somerset, NJ 08873
4beds
2,351sqft
Single Family Residence
Built in 1981
0.49 Acres Lot
$625,100 Zestimate®
$289/sqft
$3,723 Estimated rent
Home value
$625,100
$569,000 - $681,000
$3,723/mo
Zestimate® history
Loading...
Owner options
Explore your selling options
What's special
One-owner, stately Colonial home with spacious living room; Eat-in kitchen with stainless steel appliances opens to a cozy step-down family room with wood burning fireplace. Dining room, living, and family room with crown molding; Library/den with custom wood shelving; Main-floor laundry; Generously sized bedrooms; Primary bedroom with crown molding, step-in closet, full bath and double sinks; Built-in shelves in secondary bedroom; Ceiling fans & six panel doors throughout; Excellent water pressure; Two car attached garage; Replacement windows and siding; Large paved driveway 2022, Deck 2023; HVAC 2019; Water heater 2021; 2nd Floor carpet 2024; Plenty of Basement Storage w/Built-In Shelving - Garage doors and opener 2020, Several rooms recently painted; Perennial and vegetable gardens with park-like backyard on a beautiful corner lot in a lovely neighborhood. Close to Route 287/NJTPK/hospitals/Rutgers University/theater/shopping/NYC Train. Multiple offers. Highest & best offers due Friday at noon.
Zillow last checked: 8 hours ago
Listing updated: December 19, 2024 at 12:06pm
Listed by:
JON KESSLER,
KUKER & KESSLER REAL ESTATE 732-297-8282
Source: All Jersey MLS,MLS#: 2505316R
Facts & features
Interior
Bedrooms & bathrooms
- Bedrooms: 4
- Bathrooms: 3
- Full bathrooms: 2
- 1/2 bathrooms: 1
Primary bedroom
- Features: Full Bath, Walk-In Closet(s)
- Area: 204
- Dimensions: 17 x 12
Bedroom 2
- Area: 143
- Dimensions: 13 x 11
Bedroom 3
- Area: 156
- Dimensions: 13 x 12
Bedroom 4
- Area: 120
- Dimensions: 12 x 10
Bathroom
- Features: Tub Shower, Stall Shower
Dining room
- Features: Formal Dining Room
- Area: 144
- Dimensions: 12 x 12
Family room
- Area: 120
- Length: 12
Kitchen
- Features: Pantry, Eat-in Kitchen, Separate Dining Area
- Area: 238
- Dimensions: 17 x 14
Living room
- Area: 204
- Dimensions: 17 x 12
Basement
- Area: 0
Heating
- Forced Air
Cooling
- Central Air, Ceiling Fan(s)
Appliances
- Included: Dishwasher, Dryer, Gas Range/Oven, Refrigerator, Washer, Gas Water Heater
Features
- Entrance Foyer, Kitchen, Library/Office, Bath Half, Living Room, Dining Room, Family Room, 4 Bedrooms, Bath Full, Bath Main, Attic
- Flooring: Carpet, Ceramic Tile, Vinyl-Linoleum
- Windows: Insulated Windows
- Basement: Full, Interior Entry, Utility Room
- Number of fireplaces: 1
- Fireplace features: Wood Burning
Interior area
- Total structure area: 2,351
- Total interior livable area: 2,351 sqft
Property
Parking
- Total spaces: 2
- Parking features: Asphalt, Garage, Attached, Garage Door Opener, Driveway, On Street
- Attached garage spaces: 2
- Has uncovered spaces: Yes
Features
- Levels: Two
- Stories: 2
- Patio & porch: Deck, Patio
- Exterior features: Curbs, Deck, Patio, Sidewalk, Fencing/Wall, Storage Shed, Yard, Insulated Pane Windows
- Fencing: Fencing/Wall
Lot
- Size: 0.49 Acres
- Dimensions: 205.00 x 105.00
- Features: Near Shopping, Near Train, Corner Lot
Details
- Additional structures: Shed(s)
- Parcel number: 08003861200001
- Zoning: R20
Construction
Type & style
- Home type: SingleFamily
- Architectural style: Colonial
- Property subtype: Single Family Residence
Materials
- Roof: Asphalt
Condition
- Year built: 1981
Utilities & green energy
- Gas: Natural Gas
- Sewer: Public Sewer
- Water: Public
- Utilities for property: Underground Utilities
Community & neighborhood
Community
- Community features: Curbs, Sidewalks
Location
- Region: Somerset
Other
Other facts
- Ownership: Fee Simple
Price history
| Date | Event | Price |
|---|---|---|
| 12/17/2024 | Sold | $680,000+4.6%$289/sqft |
Source: | ||
| 11/7/2024 | Contingent | $649,900$276/sqft |
Source: | ||
| 11/7/2024 | Pending sale | $649,900$276/sqft |
Source: | ||
| 10/23/2024 | Listed for sale | $649,900$276/sqft |
Source: | ||
Public tax history
Tax history is unavailable.
Neighborhood: 08873
Nearby schools
GreatSchools rating
- 7/10Conerly Road Elementary SchoolGrades: PK-5Distance: 0.5 mi
- 4/10Sampson G Smith SchoolGrades: 6-8Distance: 1.1 mi
- 3/10Franklin Twp High SchoolGrades: 9-12Distance: 2.6 mi
Get a cash offer in 3 minutes
Find out how much your home could sell for in as little as 3 minutes with a no-obligation cash offer.
Estimated market value$625,100
Get a cash offer in 3 minutes
Find out how much your home could sell for in as little as 3 minutes with a no-obligation cash offer.
Estimated market value
$625,100
