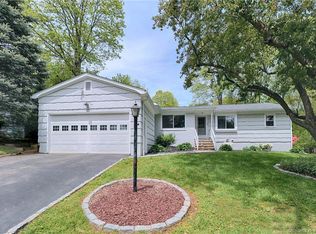New roof installed March 2017 (two-layers removed...30 architectural asphalt shingle installed) As Featured in the CT Post's "Hot Property" Section! Incredible value in Fairfield, CT! 5-6 bedrooms, four full baths with an attached two car garage on just over half an acre on a pretty and quiet cul de sac just minutes to town. Convenient in-law/guest/nanny suite in walk out lower level with french doors to back yard. Located in North Stratfield, just South of Fairchild Wheeler Golf Course and off Valley Road, this beautiful New England Cape/Colonial style home is set in a garden rich with colorful and mature perennial plantings. The Eat-In Kitchen features all new stainless steel refrigerator, new cooktop, new stainless double oven, new dishwasher, new white subway tiled backsplash and a bay window seating area with a delightful stained glass accent panel. The Family Room, with its vaulted ceiling, features a large fireplace and hearth with porcelain tile and a custom mahogany mantelpiece. The adjacent Living Room is light and bright and has elegant dentil crown molding and French Doors to a private screened in dining porch overlooking the backyard. The main level is also home to 3 Bedrooms, including a Master with en-suite Full Bath but there are also two additional bedrooms upstairs, one of which also features a recently updated Full Bath and walk in closet for an optional Master Suite. The fully finished, "walk out" Lower Level is also heated and cooled and has what could be a great In-law or au-pair suite with Bedroom and yet another Full Bath. Don't miss out on this one...call and make an appointment to see it today! Central Air - 2 Car Attached Gar - Vaulted Ceilings - 3 Floors of Living - 2 Master Suites - In Law/Au-Pair Suite - Finished Lower Level - Recessed Lighting - Hardwood Floors - Custom Built Ins - Stained Glass - Fireplace - Dentil Molding - Screened in Porch - Many Updates - Freshly Painted - All New Appliances! - Custom Built Ins - Perennial Plantings - Cul de Sac - Brand new Roof
This property is off market, which means it's not currently listed for sale or rent on Zillow. This may be different from what's available on other websites or public sources.

