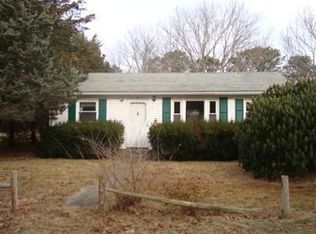Looking for an escape from everything or a quiet place to work from home? This charming beach ranch, which is only a half of a mile from East Sandwich Beach, is on a private lot with over 3 acres and your own salt pond! Enjoy the peace and quiet, while watching the variety of birds that the salt air attracts. The vast backyard also holds a storage shed and outdoor shower. Some recent updates include: brand new septic in July 2020, basement windows replaced 4 years ago, electric panel replaced 3 years ago, and gas fireplace switch recently replaced. Forget about all the stress and worries of 2020 at your own private getaway! You may never want to return to reality!
This property is off market, which means it's not currently listed for sale or rent on Zillow. This may be different from what's available on other websites or public sources.

