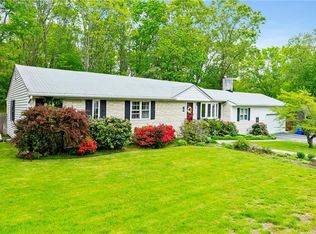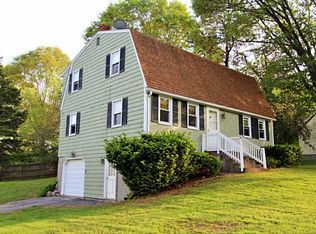Sold for $417,000
$417,000
40 Pine Orchard Rd, West Warwick, RI 02893
3beds
2,080sqft
Single Family Residence
Built in 1980
0.27 Acres Lot
$433,800 Zestimate®
$200/sqft
$3,052 Estimated rent
Home value
$433,800
$390,000 - $486,000
$3,052/mo
Zestimate® history
Loading...
Owner options
Explore your selling options
What's special
Discover this well-maintained Cape-style home offering a spacious and versatile layout. The main level features a bright kitchen that opens to the dining room, a cozy living room, a first-floor bedroom, and a convenient half bath with laundry. Upstairs, you’ll find three generously sized bedrooms and a full bath . The finished basement includes an updated living area, an additional bathroom, and a walk-out to the backyard, providing extra space for recreation or entertaining. The home is situated on a fully fenced, corner lot with a brand-new one-car garage, adding both privacy and practicality. Don’t miss the opportunity to make this property your new home!
Zillow last checked: 8 hours ago
Listing updated: May 30, 2025 at 01:26pm
Listed by:
The Petreccia Group 401-439-8835,
RE/MAX ADVANTAGE GROUP
Bought with:
The Anchor Team
RE/MAX Results
Source: StateWide MLS RI,MLS#: 1380717
Facts & features
Interior
Bedrooms & bathrooms
- Bedrooms: 3
- Bathrooms: 3
- Full bathrooms: 1
- 1/2 bathrooms: 2
Bathroom
- Features: Bath w Tub & Shower
Heating
- Oil, Baseboard
Cooling
- None
Appliances
- Included: Electric Water Heater, Dishwasher, Oven/Range
Features
- Plumbing (Mixed), Insulation (Unknown)
- Flooring: Ceramic Tile, Hardwood, Laminate
- Basement: Full,Walk-Out Access,Partially Finished,Living Room,Storage Space,Utility
- Has fireplace: No
- Fireplace features: None
Interior area
- Total structure area: 1,456
- Total interior livable area: 2,080 sqft
- Finished area above ground: 1,456
- Finished area below ground: 624
Property
Parking
- Total spaces: 3
- Parking features: Detached
- Garage spaces: 1
Features
- Patio & porch: Deck
- Fencing: Fenced
Lot
- Size: 0.27 Acres
Details
- Parcel number: WWAR01104640000
- Special conditions: Conventional/Market Value
Construction
Type & style
- Home type: SingleFamily
- Architectural style: Cape Cod
- Property subtype: Single Family Residence
Materials
- Vinyl Siding
- Foundation: Unknown
Condition
- New construction: No
- Year built: 1980
Utilities & green energy
- Electric: 100 Amp Service, Circuit Breakers
- Utilities for property: Sewer Connected, Water Connected
Community & neighborhood
Community
- Community features: Golf, Public School, Restaurants, Near Shopping
Location
- Region: West Warwick
- Subdivision: Cambell Farms
Price history
| Date | Event | Price |
|---|---|---|
| 5/30/2025 | Sold | $417,000-2.8%$200/sqft |
Source: | ||
| 5/16/2025 | Pending sale | $429,000$206/sqft |
Source: | ||
| 4/25/2025 | Contingent | $429,000$206/sqft |
Source: | ||
| 4/15/2025 | Price change | $429,000-6.7%$206/sqft |
Source: | ||
| 3/24/2025 | Listed for sale | $459,900$221/sqft |
Source: | ||
Public tax history
| Year | Property taxes | Tax assessment |
|---|---|---|
| 2025 | $5,322 -2.3% | $372,400 +27.8% |
| 2024 | $5,448 +5.7% | $291,500 +3.6% |
| 2023 | $5,155 +1.6% | $281,400 |
Find assessor info on the county website
Neighborhood: 02893
Nearby schools
GreatSchools rating
- 2/10John F. Deering Middle SchoolGrades: 5-8Distance: 2.1 mi
- 3/10West Warwick High SchoolGrades: 9-12Distance: 2.1 mi
- 6/10Greenbush Elementary SchoolGrades: K-4Distance: 0.9 mi
Get a cash offer in 3 minutes
Find out how much your home could sell for in as little as 3 minutes with a no-obligation cash offer.
Estimated market value$433,800
Get a cash offer in 3 minutes
Find out how much your home could sell for in as little as 3 minutes with a no-obligation cash offer.
Estimated market value
$433,800

