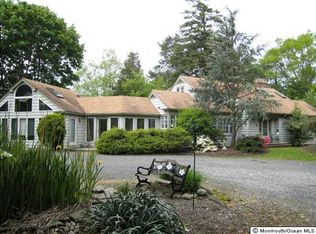Idyllic living in this timeless and immaculate seashore colonial on one of Fair Haven's most sought-after lanes. Professionally landscaped private park-like setting graced with a sun-drenched pool over .74 acres, this 4 bedroom, 3.5 bath home is made for family gatherings and life's greatest moments. Eat-in kitchen updated in 2018 flows into living room, dining room w/ wood-burning fireplace, family room w/ gas fireplace, bonus room over garage that could be converted to 5th bedroom, finished basement w/ abundant storage, 2-car over-sized garage, and more. Rights to neighborhood dock for boating, kayaking, & sunsets. Top-rated schools, minutes to beach, GSP & NYC fast ferries. Center yourself in the area's finest neighborhood..ride your bikes, walk to the river, embrace your neighbors.
This property is off market, which means it's not currently listed for sale or rent on Zillow. This may be different from what's available on other websites or public sources.
