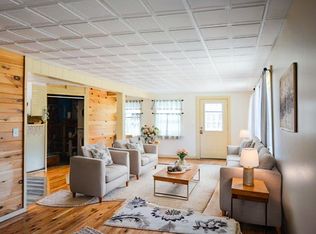Looking for privacy yet want easy access to I-89? This compact ranch is tucked away on 5 acres behind the Sawyer Brook Plaza, right off Exit 13. A super easy walk to Dunkin Donuts for your morning coffee! A long, level driveway winds past the 20 x 44 workshop, by the picturesque fish pond, and up to this well-maintained home. Plenty of open space for whatever activities you have in mind. Easy to heat with the wood-burning stove or use the newer propane furnace. The large kitchen offers plenty of cabinet and countertop space. A strip of the land is in the commercial zone and there may be business potential in the existing large workshop with a variance (this would have to be verified thru the town ZBA). If you are looking for privacy yet comfort and value, give this home a look!
This property is off market, which means it's not currently listed for sale or rent on Zillow. This may be different from what's available on other websites or public sources.

