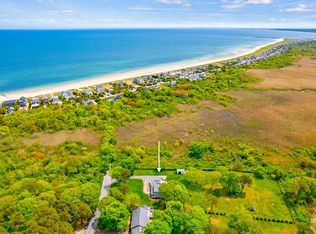Sold for $1,700,000
$1,700,000
40 Pilgrim Road, Sagamore Beach, MA 02562
4beds
2,406sqft
Single Family Residence
Built in 1985
1.77 Acres Lot
$821,800 Zestimate®
$707/sqft
$3,891 Estimated rent
Home value
$821,800
$715,000 - $953,000
$3,891/mo
Zestimate® history
Loading...
Owner options
Explore your selling options
What's special
Settle in to this peaceful, private retreat buffered by stone walls, salt marshes & sea air and enjoy the life you've only dreamt of. A beautiful blend of timeless beach home with modern sensibilities, updated with impeccable craftsmanship & a sophisticated coastal flair. The interior backdrop of soft grey & white is anchored by honey colored wood floors & punctuated with accents in tones of the sea. An exquisite, high grade Kitchen opens to the Living/Dining space, Solarium & deck offering views over the expansive yard & marshes. Primary Suite, Laundry & hall Bath complete the main level, mudroom on lower level connects to the garage. 3 BDRMS & Bath on upper level, with an oversize hall that's perfect for a ''corner office''. High efficiency Mechanicals along with new roof, siding, windows & doors provide creature comforts, enhanced by a whole house Solar array. Pathway to beach starts at the end of the driveway and is ''just a 4 minute stroll from the door to toes in the sand.''
Zillow last checked: 8 hours ago
Listing updated: September 20, 2024 at 08:19pm
Listed by:
Paula T Casey 508-221-5053,
Beach Realty
Bought with:
Member Non
cci.unknownoffice
Source: CCIMLS,MLS#: 22302371
Facts & features
Interior
Bedrooms & bathrooms
- Bedrooms: 4
- Bathrooms: 3
- Full bathrooms: 3
- Main level bathrooms: 2
Primary bedroom
- Description: Flooring: Wood
- Features: Walk-In Closet(s), Recessed Lighting
- Level: First
Bedroom 2
- Description: Flooring: Wood
- Features: Closet
- Level: Second
Bedroom 3
- Description: Flooring: Wood
- Features: Closet
- Level: Second
Bedroom 4
- Description: Flooring: Wood
- Features: Closet
- Level: Second
Primary bathroom
- Features: Private Full Bath
Kitchen
- Description: Countertop(s): Quartz,Flooring: Wood,Stove(s): Electric
- Features: Recessed Lighting, Breakfast Nook, Built-in Features, Kitchen Island, Pantry
- Level: First
Living room
- Description: Fireplace(s): Gas,Flooring: Wood
- Features: Recessed Lighting, Built-in Features, Cathedral Ceiling(s), Dining Area, HU Cable TV
- Level: First
Heating
- Forced Air
Cooling
- Central Air
Appliances
- Included: Dishwasher, Washer, Refrigerator, Microwave, Electric Water Heater
- Laundry: Laundry Room, First Floor
Features
- Recessed Lighting, Pantry, Linen Closet
- Flooring: Wood, Tile
- Windows: Bay/Bow Windows
- Basement: Interior Entry,Full
- Number of fireplaces: 1
- Fireplace features: Gas
Interior area
- Total structure area: 2,406
- Total interior livable area: 2,406 sqft
Property
Parking
- Total spaces: 6
- Parking features: Basement
- Garage spaces: 2
- Has uncovered spaces: Yes
Features
- Stories: 2
- Entry location: First Floor
- Exterior features: Private Yard, Underground Sprinkler
- Fencing: Fenced
Lot
- Size: 1.77 Acres
- Features: Bike Path, Major Highway, Shopping, Public Tennis, Conservation Area
Details
- Parcel number: 4.41490
- Zoning: 1
- Special conditions: None
Construction
Type & style
- Home type: SingleFamily
- Property subtype: Single Family Residence
Materials
- Shingle Siding
- Foundation: Concrete Perimeter, Poured
- Roof: Asphalt, Pitched
Condition
- Updated/Remodeled, Actual
- New construction: No
- Year built: 1985
- Major remodel year: 2022
Utilities & green energy
- Sewer: Septic Tank
Green energy
- Energy generation: Solar
Community & neighborhood
Location
- Region: Sagamore Beach
Other
Other facts
- Listing terms: Conventional
- Road surface type: Paved
Price history
| Date | Event | Price |
|---|---|---|
| 7/28/2023 | Sold | $1,700,000+0.3%$707/sqft |
Source: | ||
| 6/21/2023 | Pending sale | $1,695,000$704/sqft |
Source: | ||
| 6/12/2023 | Listed for sale | $1,695,000$704/sqft |
Source: | ||
Public tax history
Tax history is unavailable.
Neighborhood: Sagamore Beach
Nearby schools
GreatSchools rating
- NABournedale Elementary SchoolGrades: PK-2Distance: 3.6 mi
- 5/10Bourne Middle SchoolGrades: 6-8Distance: 5.1 mi
- 4/10Bourne High SchoolGrades: 9-12Distance: 5.1 mi
Schools provided by the listing agent
- District: Bourne
Source: CCIMLS. This data may not be complete. We recommend contacting the local school district to confirm school assignments for this home.
Get a cash offer in 3 minutes
Find out how much your home could sell for in as little as 3 minutes with a no-obligation cash offer.
Estimated market value$821,800
Get a cash offer in 3 minutes
Find out how much your home could sell for in as little as 3 minutes with a no-obligation cash offer.
Estimated market value
$821,800
