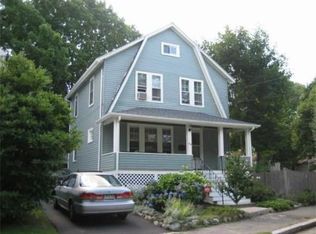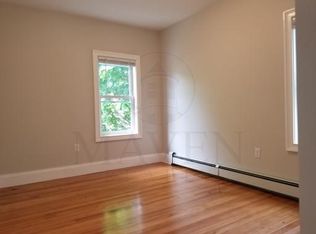Sold for $780,000 on 03/30/23
$780,000
40 Piggott Rd, Medford, MA 02155
3beds
1,774sqft
Single Family Residence
Built in 1909
3,224 Square Feet Lot
$894,700 Zestimate®
$440/sqft
$3,875 Estimated rent
Home value
$894,700
$850,000 - $948,000
$3,875/mo
Zestimate® history
Loading...
Owner options
Explore your selling options
What's special
Classicly appointed three-bedroom charming New England Colonial located in a coveted Medford neighborhood steps to Tufts University, West Medford Square, and all Major Public Transportation! This home is dripping with details; talk about millwork! Modern updates, designer lighting, and hardwood floors are surrounded by beautiful natural woodwork throughout. The chef's style kitchen features a commercial grade hood and stove—stunning stone countertops, and the oversized pantry of every home buyer's dream! Outdoor space is a hot commodity, and 40 Piggott offers that private green space, including the perfect size deck for dining al fresco. The finished basement rounds out this home, providing that extra space for what could act as a family room, home office, playroom, or even music studio. The detached garage is the icing on the cake for this cute colonial that gives all the feels with its lovely curb appeal!
Zillow last checked: 8 hours ago
Listing updated: March 30, 2023 at 11:54am
Listed by:
Erica Covelle 617-962-1591,
Compass 617-206-3333
Bought with:
Gregory Cumings
Prevu Real Estate LLC
Source: MLS PIN,MLS#: 73039887
Facts & features
Interior
Bedrooms & bathrooms
- Bedrooms: 3
- Bathrooms: 2
- Full bathrooms: 2
Primary bedroom
- Features: Closet, Flooring - Hardwood, Lighting - Pendant
- Level: Second
- Area: 228.44
- Dimensions: 21.25 x 10.75
Bedroom 2
- Features: Closet, Flooring - Hardwood
- Level: Second
- Area: 108.88
- Dimensions: 9.75 x 11.17
Bedroom 3
- Features: Closet, Flooring - Hardwood
- Level: Second
- Area: 72.19
- Dimensions: 9.42 x 7.67
Primary bathroom
- Features: No
Bathroom 1
- Features: Bathroom - Full, Bathroom - Tiled With Shower Stall, Flooring - Stone/Ceramic Tile
- Level: Second
- Area: 35.99
- Dimensions: 6.08 x 5.92
Bathroom 2
- Features: Bathroom - Full, Bathroom - With Shower Stall, Flooring - Stone/Ceramic Tile
- Level: Basement
- Area: 44.92
- Dimensions: 5.5 x 8.17
Dining room
- Features: Flooring - Hardwood, Lighting - Pendant, Decorative Molding
- Level: Main,First
- Area: 128.38
- Dimensions: 9.75 x 13.17
Family room
- Features: Flooring - Laminate
- Level: Basement
- Area: 146.25
- Dimensions: 10.83 x 13.5
Kitchen
- Features: Flooring - Laminate, Countertops - Stone/Granite/Solid, Exterior Access, Recessed Lighting, Stainless Steel Appliances, Gas Stove, Lighting - Pendant, Breezeway, Decorative Molding
- Level: Main,First
- Area: 143.92
- Dimensions: 11 x 13.08
Living room
- Features: Flooring - Wall to Wall Carpet, Window(s) - Bay/Bow/Box, Recessed Lighting, Lighting - Pendant, Decorative Molding
- Level: Main,First
- Area: 214.5
- Dimensions: 11.92 x 18
Heating
- Steam, Radiant, Natural Gas
Cooling
- Window Unit(s)
Appliances
- Laundry: In Basement, Gas Dryer Hookup, Electric Dryer Hookup, Washer Hookup
Features
- Internet Available - Broadband, Internet Available - DSL
- Flooring: Vinyl, Carpet, Hardwood
- Basement: Partial,Partially Finished,Sump Pump
- Has fireplace: No
Interior area
- Total structure area: 1,774
- Total interior livable area: 1,774 sqft
Property
Parking
- Total spaces: 5
- Parking features: Detached, Paved Drive, Off Street, Tandem
- Garage spaces: 1
- Uncovered spaces: 4
Features
- Patio & porch: Porch, Deck - Composite
- Exterior features: Porch, Deck - Composite, Rain Gutters, Storage, Fenced Yard
- Fencing: Fenced
Lot
- Size: 3,224 sqft
- Features: Cleared, Level
Details
- Parcel number: M:P05 B:0088,641565
- Zoning: GR
Construction
Type & style
- Home type: SingleFamily
- Architectural style: Colonial
- Property subtype: Single Family Residence
Materials
- Frame
- Foundation: Stone
- Roof: Shingle
Condition
- Year built: 1909
Utilities & green energy
- Electric: 200+ Amp Service
- Sewer: Public Sewer
- Water: Public
- Utilities for property: for Gas Range, for Gas Oven, for Gas Dryer, for Electric Dryer, Washer Hookup
Community & neighborhood
Security
- Security features: Security System
Community
- Community features: Public Transportation, Shopping, Pool, Park, Walk/Jog Trails, Medical Facility, Laundromat, Bike Path, Highway Access, House of Worship, Marina, Private School, Public School, T-Station, University
Location
- Region: Medford
Price history
| Date | Event | Price |
|---|---|---|
| 3/30/2023 | Sold | $780,000-2.5%$440/sqft |
Source: MLS PIN #73039887 Report a problem | ||
| 10/5/2022 | Price change | $799,900-5.9%$451/sqft |
Source: MLS PIN #73039887 Report a problem | ||
| 9/22/2022 | Listed for sale | $849,900+24.6%$479/sqft |
Source: MLS PIN #73039887 Report a problem | ||
| 11/15/2018 | Sold | $681,992+13.9%$384/sqft |
Source: Public Record Report a problem | ||
| 9/19/2018 | Pending sale | $599,000$338/sqft |
Source: Coldwell Banker Residential Brokerage - Arlington #72394867 Report a problem | ||
Public tax history
| Year | Property taxes | Tax assessment |
|---|---|---|
| 2025 | $5,737 | $673,400 |
| 2024 | $5,737 +5% | $673,400 +6.6% |
| 2023 | $5,466 +7.2% | $631,900 +11.6% |
Find assessor info on the county website
Neighborhood: 02155
Nearby schools
GreatSchools rating
- 5/10Missituk Elementary SchoolGrades: PK-5Distance: 1.4 mi
- 5/10Andrews Middle SchoolGrades: 6-8Distance: 1.3 mi
- 6/10Medford High SchoolGrades: PK,9-12Distance: 1.1 mi
Schools provided by the listing agent
- Elementary: Brooks Elem.
- Middle: Andrews Middle
- High: Medford High
Source: MLS PIN. This data may not be complete. We recommend contacting the local school district to confirm school assignments for this home.
Get a cash offer in 3 minutes
Find out how much your home could sell for in as little as 3 minutes with a no-obligation cash offer.
Estimated market value
$894,700
Get a cash offer in 3 minutes
Find out how much your home could sell for in as little as 3 minutes with a no-obligation cash offer.
Estimated market value
$894,700

